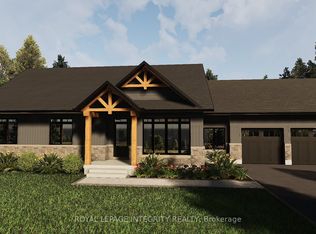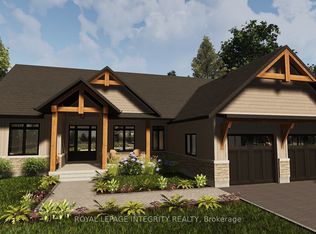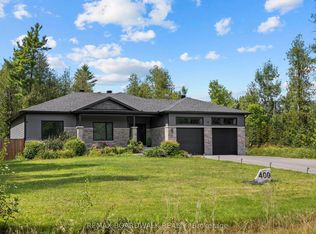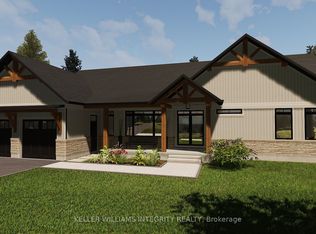The fully treed perimeter of this 2.75 acre lot provides excellent privacy for your gorgeous log home & property. Perfectly located right between Almonte, Pakenham, Carp & Stittsville. All the log home characteristics you would expect. The exposed log interior walls & sparkling wood plank floors are mixed with a combo of modern updates. Upper level offers a bright modern kitchen, open concept layout, soaring ceilings, bright windows, woodstove & overhead loft accessed by a charming circular staircase. Cozy main bedroom with modern updated ensuite bathroom. Patio doors lead to a large balcony off the living room that overlooks the entire property. The lower level provides added living space. You'll find a rec room, 2 bedrooms, full bath & laundry/mechanical room. The property here is a gem, offers so many options fun options; steam sauna, hot tub, pool, tiki bar & deck, fire pit & trails. Storage & tool sheds as well as hobby nook with woodstove to keep it cozy. Endless possibilities!
This property is off market, which means it's not currently listed for sale or rent on Zillow. This may be different from what's available on other websites or public sources.



