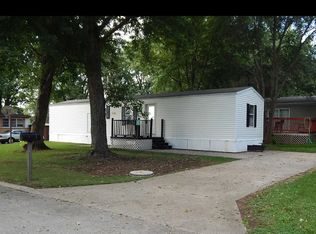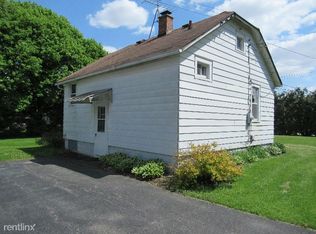Sold for $289,900
$289,900
3479 N Willow Rd, Mount Morris, IL 61054
4beds
1,806sqft
Single Family Residence
Built in 1920
10 Acres Lot
$333,300 Zestimate®
$161/sqft
$1,655 Estimated rent
Home value
$333,300
$310,000 - $357,000
$1,655/mo
Zestimate® history
Loading...
Owner options
Explore your selling options
What's special
Been looking for a country property with a few acres of land? Located just 2 miles outside of Mt. Morris, your family will enjoy the space that this 2 story, 10 acre Farmette provides! Home has 3 to 4 bedrooms with hardwood floors in several areas, a full bath upstairs & full bath downstairs. Kitchen has double stainless sink, island, gas stove, refrigerator, separate dining area, large pantry room & washer/dryer. Appliances will all stay. Newer laminate flooring & tip out windows. Nice 2.5 car detached garage with heat! Barn with stalls & fenced pasture areas will be perfect for your animals! Shed with electric & cement floor. New 50 year roof in 2023 with warranty! Natural gas furnace & central air. Bonfire/marshmallow season is approaching & this peaceful country property awaits! Being sold "as is".
Zillow last checked: 8 hours ago
Listing updated: October 27, 2023 at 07:01am
Listed by:
Mark True 815-631-1699,
Re/Max Of Rock Valley
Bought with:
NON-NWIAR Member
Northwest Illinois Alliance Of Realtors®
Source: NorthWest Illinois Alliance of REALTORS®,MLS#: 202305249
Facts & features
Interior
Bedrooms & bathrooms
- Bedrooms: 4
- Bathrooms: 2
- Full bathrooms: 2
- Main level bathrooms: 1
Primary bedroom
- Level: Upper
- Area: 226.63
- Dimensions: 13.1 x 17.3
Bedroom 2
- Level: Upper
- Area: 108.8
- Dimensions: 12.8 x 8.5
Bedroom 3
- Level: Upper
- Area: 142.48
- Dimensions: 13.7 x 10.4
Bedroom 4
- Level: Upper
- Area: 67.23
- Dimensions: 8.3 x 8.1
Dining room
- Level: Main
- Area: 157.55
- Dimensions: 11.5 x 13.7
Kitchen
- Level: Main
- Area: 227.42
- Dimensions: 16.6 x 13.7
Living room
- Level: Main
- Area: 282
- Dimensions: 14.1 x 20
Heating
- Forced Air, Natural Gas
Cooling
- Central Air
Appliances
- Included: Dryer, Refrigerator, Stove/Cooktop, Washer, Natural Gas Water Heater
- Laundry: Main Level
Features
- Tray Ceiling(s), Solid Surface Counters
- Windows: Window Treatments
- Basement: Basement Entrance,Full,Sump Pump
- Has fireplace: No
Interior area
- Total structure area: 1,806
- Total interior livable area: 1,806 sqft
- Finished area above ground: 1,806
- Finished area below ground: 0
Property
Parking
- Total spaces: 2.5
- Parking features: Barn, Detached, Garage Door Opener, Gravel
- Garage spaces: 2.5
Features
- Levels: Two
- Stories: 2
- Patio & porch: Deck, Covered
- Fencing: Invisible
- Has view: Yes
- View description: Country, Panorama
Lot
- Size: 10 Acres
- Dimensions: 660 x 660 x 660 x 660
- Features: Horses Allowed, Agricultural, Rural
Details
- Additional structures: Outbuilding, Shed(s)
- Parcel number: 0821400004
- Horses can be raised: Yes
Construction
Type & style
- Home type: SingleFamily
- Property subtype: Single Family Residence
Materials
- Siding, Vinyl
- Roof: Shingle
Condition
- Year built: 1920
Utilities & green energy
- Electric: Circuit Breakers
- Sewer: Septic Tank
- Water: Well
Community & neighborhood
Location
- Region: Mount Morris
- Subdivision: IL
Other
Other facts
- Price range: $289.9K - $289.9K
- Ownership: Fee Simple
- Road surface type: Hard Surface Road
Price history
| Date | Event | Price |
|---|---|---|
| 10/26/2023 | Sold | $289,900$161/sqft |
Source: | ||
| 9/14/2023 | Pending sale | $289,900$161/sqft |
Source: | ||
| 9/8/2023 | Listed for sale | $289,900-5%$161/sqft |
Source: | ||
| 8/31/2023 | Listing removed | -- |
Source: Owner Report a problem | ||
| 8/27/2023 | Listed for sale | $305,000$169/sqft |
Source: Owner Report a problem | ||
Public tax history
| Year | Property taxes | Tax assessment |
|---|---|---|
| 2023 | $5,267 +16.7% | $69,900 +8.9% |
| 2022 | $4,513 +26.7% | $64,193 +7.9% |
| 2021 | $3,561 -1.2% | $59,493 +7.4% |
Find assessor info on the county website
Neighborhood: 61054
Nearby schools
GreatSchools rating
- 7/10Oregon Elementary SchoolGrades: PK-6Distance: 6.6 mi
- 9/10Oregon High SchoolGrades: 7-12Distance: 6.7 mi
Schools provided by the listing agent
- Elementary: Oregon Elementary
- Middle: Oregon
- High: Oregon High
- District: Oregon 220
Source: NorthWest Illinois Alliance of REALTORS®. This data may not be complete. We recommend contacting the local school district to confirm school assignments for this home.
Get pre-qualified for a loan
At Zillow Home Loans, we can pre-qualify you in as little as 5 minutes with no impact to your credit score.An equal housing lender. NMLS #10287.

