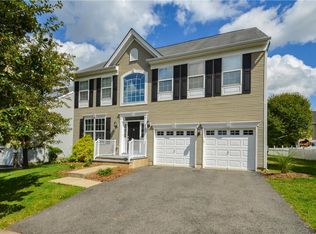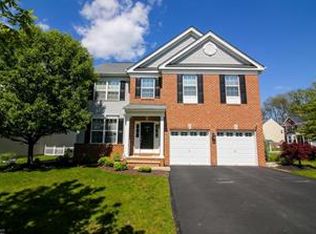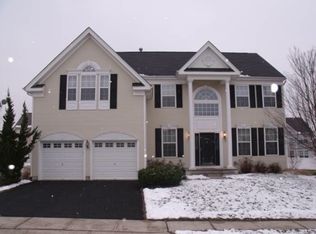Sold for $585,000
$585,000
3479 McKeever Rd, Macungie, PA 18062
4beds
3,533sqft
Single Family Residence
Built in 2004
8,015.04 Square Feet Lot
$603,100 Zestimate®
$166/sqft
$3,138 Estimated rent
Home value
$603,100
$573,000 - $633,000
$3,138/mo
Zestimate® history
Loading...
Owner options
Explore your selling options
What's special
A quality-built K Hovnanian home located in the desirable Hills at Lockridge neighborhood is now available and ready for move-in. Pride of ownership shows throughout this meticulously maintained and nicely updated Classic Colonial home. Features include an updated kitchen with granite countertops and floor, an updated master bath with a jetted tub, and a partially finished basement and fenced backyard. Four bedrooms, two baths, and a laundry area on the second floor; the first floor offers an eat-in kitchen, formal dining room, living room, and cozy family room with gas fireplace and 20' high ceiling, along with a half bath and office space to complete the first floor living space. The lower level has a large partially finished area, plenty of storage space, and more storage in the oversized two-car garage. Close to schools, shopping, parks, restaurants, hospitals and highways.
Zillow last checked: 8 hours ago
Listing updated: March 08, 2024 at 09:19am
Listed by:
Dionelcy Y. Bloom 484-547-5919,
Weichert Realtors - Allentown,
Reema Richie 610-751-0308,
Weichert Realtors - Allentown
Bought with:
Jessica M. Distler, RS347041
Coldwell Banker Hearthside
Source: GLVR,MLS#: 730666 Originating MLS: Lehigh Valley MLS
Originating MLS: Lehigh Valley MLS
Facts & features
Interior
Bedrooms & bathrooms
- Bedrooms: 4
- Bathrooms: 3
- Full bathrooms: 2
- 1/2 bathrooms: 1
Primary bedroom
- Level: Second
- Dimensions: 19.57 x 16.68
Bedroom
- Level: Second
- Dimensions: 11.66 x 10.71
Bedroom
- Level: Second
- Dimensions: 11.76 x 11.79
Bedroom
- Level: Second
- Dimensions: 13.52 x 14.35
Primary bathroom
- Description: Double Sinks, Jetted Bathtub
- Level: Second
- Dimensions: 11.05 x 11.50
Den
- Level: First
- Dimensions: 11.72 x 11.69
Dining room
- Level: First
- Dimensions: 13.46 x 11.59
Family room
- Description: 20' Ceiling
- Level: First
- Dimensions: 17.97 x 17.50
Other
- Level: Second
- Dimensions: 9.95 x 4.87
Half bath
- Level: First
- Dimensions: 4.99 x 5.37
Kitchen
- Level: First
- Dimensions: 17.44 x 18.51
Living room
- Description: Formal
- Level: First
- Dimensions: 13.51 x 11.34
Other
- Description: Laundry Room
- Level: Second
- Dimensions: 5.80 x 8.13
Other
- Description: Basement/Partially finished
- Dimensions: 688.36 x
Heating
- Gas
Cooling
- Central Air
Appliances
- Included: Dishwasher, Disposal, Gas Dryer, Gas Water Heater, Microwave, Oven, Range, Washer
- Laundry: Washer Hookup, Dryer Hookup, GasDryer Hookup, Upper Level
Features
- Breakfast Area, Dining Area, Separate/Formal Dining Room, Entrance Foyer, Eat-in Kitchen, Game Room, Home Office, Jetted Tub, Kitchen Island, Family Room Main Level, Skylights, Walk-In Closet(s)
- Flooring: Carpet, Ceramic Tile, Laminate, Resilient
- Windows: Screens, Skylight(s)
- Basement: Full,Partially Finished
- Has fireplace: Yes
- Fireplace features: Family Room
Interior area
- Total interior livable area: 3,533 sqft
- Finished area above ground: 2,845
- Finished area below ground: 688
Property
Parking
- Total spaces: 2
- Parking features: Built In, Garage, Garage Door Opener
- Garage spaces: 2
Features
- Stories: 3
- Patio & porch: Deck
- Exterior features: Deck, Fence
- Has spa: Yes
- Fencing: Yard Fenced
Lot
- Size: 8,015 sqft
- Features: Flat
Details
- Parcel number: 547305168504001
- Zoning: R-Rural
- Special conditions: None
Construction
Type & style
- Home type: SingleFamily
- Architectural style: Colonial
- Property subtype: Single Family Residence
Materials
- Stone Veneer, Vinyl Siding
- Roof: Asphalt,Fiberglass
Condition
- Year built: 2004
Utilities & green energy
- Electric: 200+ Amp Service, Circuit Breakers
- Sewer: Public Sewer
- Water: Public
Community & neighborhood
Security
- Security features: Security System
Community
- Community features: Curbs, Sidewalks
Location
- Region: Macungie
- Subdivision: The Hills at Lock Ridge
Other
Other facts
- Listing terms: Cash,Conventional,FHA,VA Loan
- Ownership type: Fee Simple
- Road surface type: Paved
Price history
| Date | Event | Price |
|---|---|---|
| 3/8/2024 | Sold | $585,000-1.7%$166/sqft |
Source: | ||
| 1/24/2024 | Pending sale | $594,900$168/sqft |
Source: | ||
| 1/15/2024 | Listed for sale | $594,900+118.8%$168/sqft |
Source: | ||
| 10/8/2004 | Sold | $271,839$77/sqft |
Source: Public Record Report a problem | ||
| 7/30/2004 | Sold | $271,839$77/sqft |
Source: Public Record Report a problem | ||
Public tax history
| Year | Property taxes | Tax assessment |
|---|---|---|
| 2025 | $6,848 +6.8% | $259,700 |
| 2024 | $6,415 +2% | $259,700 |
| 2023 | $6,286 | $259,700 |
Find assessor info on the county website
Neighborhood: 18062
Nearby schools
GreatSchools rating
- 9/10Shoemaker El SchoolGrades: K-5Distance: 2.2 mi
- 8/10Eyer Middle SchoolGrades: 6-8Distance: 2.3 mi
- 7/10Emmaus High SchoolGrades: 9-12Distance: 4.6 mi
Schools provided by the listing agent
- District: East Penn
Source: GLVR. This data may not be complete. We recommend contacting the local school district to confirm school assignments for this home.

Get pre-qualified for a loan
At Zillow Home Loans, we can pre-qualify you in as little as 5 minutes with no impact to your credit score.An equal housing lender. NMLS #10287.


