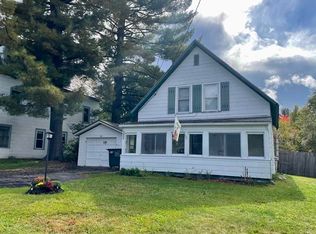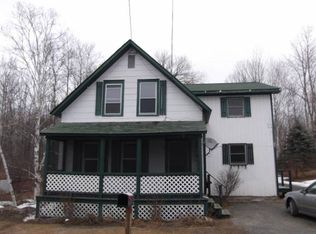Closed
Listed by:
Keegan Rice,
Badger Peabody & Smith Realty Cell:603-348-7261
Bought with: North Country Real Estate
$242,700
3479 Main Street, Bethlehem, NH 03574
4beds
1,820sqft
Single Family Residence
Built in 1850
1 Acres Lot
$344,300 Zestimate®
$133/sqft
$2,883 Estimated rent
Home value
$344,300
$313,000 - $379,000
$2,883/mo
Zestimate® history
Loading...
Owner options
Explore your selling options
What's special
Join the growing, quintessential mountain town of Bethlehem with this charming New Englander. This home is situated on a level, one acre lot, offering direct access to the Corridor 104 snowmobile trail, and features a fenced in portion of the yard for privacy and to keep the pets safe. A large field stone fireplace adorns the first floor primary bedroom, creating its own little haven that would be tough to leave. The remainder of the first floor hosts the kitchen, a full bath with laundry, great room, dining room and a second bedroom, that could also be utilized as a home office. The second floor has 2 spacious bedrooms, large closets and a 3/4 bath. This home has had many of the major upgrades completed over the last number of years including heating system, on demand hot water, 200 amp electrical, vinyl windows, and upgraded insulation. Some minor cosmetic enhancements would be the finishing touches to bring it to the next level. An oversized single bay garage serves for your additional storage needs. Cable internet access, great school system, 2 miles from the iconic downtown of Bethlehem, 15 minutes to Bretton Woods and Cannon make this property an ideal candidate for any buyer.
Zillow last checked: 8 hours ago
Listing updated: February 20, 2024 at 10:13am
Listed by:
Keegan Rice,
Badger Peabody & Smith Realty Cell:603-348-7261
Bought with:
Allie Aaron
North Country Real Estate
Source: PrimeMLS,MLS#: 4982166
Facts & features
Interior
Bedrooms & bathrooms
- Bedrooms: 4
- Bathrooms: 2
- Full bathrooms: 1
- 3/4 bathrooms: 1
Heating
- Propane, Forced Air
Cooling
- None
Appliances
- Included: Dishwasher, Microwave, Electric Range, Refrigerator, Instant Hot Water
- Laundry: 1st Floor Laundry
Features
- Natural Light, Walk-In Closet(s)
- Flooring: Carpet, Manufactured
- Basement: Dirt Floor,Interior Stairs,Storage Space,Unfinished,Interior Entry
- Number of fireplaces: 1
- Fireplace features: 1 Fireplace
Interior area
- Total structure area: 2,392
- Total interior livable area: 1,820 sqft
- Finished area above ground: 1,820
- Finished area below ground: 0
Property
Parking
- Total spaces: 1
- Parking features: Paved, Detached
- Garage spaces: 1
Accessibility
- Accessibility features: 1st Floor Bedroom, 1st Floor Full Bathroom
Features
- Levels: Two
- Stories: 2
- Patio & porch: Covered Porch
- Has spa: Yes
- Spa features: Bath
- Fencing: Full
- Frontage length: Road frontage: 365
Lot
- Size: 1 Acres
- Features: Level, Trail/Near Trail, Near Golf Course, Near Shopping, Near Skiing, Near Snowmobile Trails
Details
- Parcel number: BTHMM209B73
- Zoning description: D-2
Construction
Type & style
- Home type: SingleFamily
- Architectural style: New Englander
- Property subtype: Single Family Residence
Materials
- Wood Frame, Vinyl Siding, Wood Siding
- Foundation: Stone
- Roof: Asphalt Shingle
Condition
- New construction: No
- Year built: 1850
Utilities & green energy
- Electric: 200+ Amp Service
- Sewer: Septic Tank
- Utilities for property: Cable
Community & neighborhood
Location
- Region: Bethlehem
Price history
| Date | Event | Price |
|---|---|---|
| 2/20/2024 | Sold | $242,700+12.9%$133/sqft |
Source: | ||
| 1/13/2024 | Listed for sale | $215,000+50.5%$118/sqft |
Source: | ||
| 10/30/2017 | Sold | $142,900+2.1%$79/sqft |
Source: | ||
| 8/29/2017 | Pending sale | $139,900$77/sqft |
Source: Derek Greene #4619594 Report a problem | ||
| 6/23/2017 | Price change | $139,900-2.2%$77/sqft |
Source: Derek Greene #4619594 Report a problem | ||
Public tax history
| Year | Property taxes | Tax assessment |
|---|---|---|
| 2024 | $4,254 +7.4% | $247,600 -3.6% |
| 2023 | $3,962 +22.5% | $256,800 +89.7% |
| 2022 | $3,235 -5.4% | $135,400 -0.2% |
Find assessor info on the county website
Neighborhood: 03574
Nearby schools
GreatSchools rating
- 10/10Bethlehem Elementary SchoolGrades: PK-6Distance: 2.2 mi
- 7/10Profile Junior High SchoolGrades: 7-8Distance: 5.3 mi
- 9/10Profile Senior High SchoolGrades: 9-12Distance: 5.3 mi
Schools provided by the listing agent
- Elementary: Bethlehem Elementary
- Middle: Profile School
- High: Profile Sr. High School
- District: Bethlehem
Source: PrimeMLS. This data may not be complete. We recommend contacting the local school district to confirm school assignments for this home.
Get pre-qualified for a loan
At Zillow Home Loans, we can pre-qualify you in as little as 5 minutes with no impact to your credit score.An equal housing lender. NMLS #10287.
Sell for more on Zillow
Get a Zillow Showcase℠ listing at no additional cost and you could sell for .
$344,300
2% more+$6,886
With Zillow Showcase(estimated)$351,186

