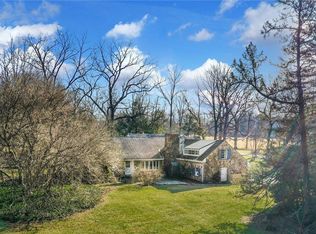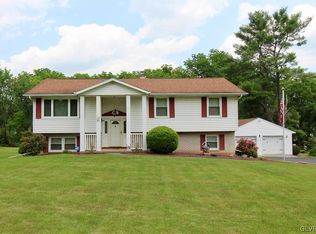Sold for $1,229,000 on 04/14/23
$1,229,000
3479 Bingen Rd, Bethlehem, PA 18015
5beds
6,621sqft
Single Family Residence
Built in 1955
3.7 Acres Lot
$1,572,200 Zestimate®
$186/sqft
$6,286 Estimated rent
Home value
$1,572,200
$1.40M - $1.79M
$6,286/mo
Zestimate® history
Loading...
Owner options
Explore your selling options
What's special
Set in Saucon Valley, this classic STONE home was designed to take advantage of its hillside location atop 3.7 acres. Built in 1955, it was updated in 1995. Boasting over 6600 SQUARE FEET of family space on 3 levels, this SOPHISTICATED home has been beautifully executed. At entrance, the 2-STORY FOYER presents a CUSTOM, CURVED STAIRCASE. HARDWOOD FLOORS accent most 1st flr rooms. The kitchen features high-end appliances & custom cabinetry. A butler’s pantry & adjacent, breakfast rm are guaranteed to impress. A DR & LR have detailed moldings & FIREPLACE. A central family rm is anchored by a 2nd FIREPLACE & opens to a library. There is a 1ST FLOOR EN-SUITE BR & half bath. Upstairs, there are 4 more BRs, MASTER SUITE W/FIREPLACE, 4 baths, laundry & sitting area. The LL offers a rec room w/FP & wet bar, & plenty of storage. AN INGROUND POOL w/sunsets, 22K GENERATOR, patio, screened porch & attached 2 car & detached 3 car garage w/plumbing & walk-up 2nd flr will delight.
Zillow last checked: 8 hours ago
Listing updated: April 15, 2023 at 07:28am
Listed by:
Nancy W. Ahlum 610-360-7224,
Dorey, Carol C Real Estate
Bought with:
Jamie M. Bowman
Compass Pennsylvania LLC
Source: GLVR,MLS#: 710350 Originating MLS: Lehigh Valley MLS
Originating MLS: Lehigh Valley MLS
Facts & features
Interior
Bedrooms & bathrooms
- Bedrooms: 5
- Bathrooms: 7
- Full bathrooms: 5
- 1/2 bathrooms: 2
Primary bedroom
- Description: Wall-to-wall carpet; wood burning fireplace w/marble surround; linen closet; 7x15 walk-in closet; 7x/ walk-in closet
- Level: Second
- Dimensions: 17.00 x 18.00
Bedroom
- Description: Oak floor; 2 closets; access to ensuite bath
- Level: First
- Dimensions: 12.00 x 17.00
Bedroom
- Description: Wall-to-wall carpet; closet; access to ensuite bath
- Level: Second
- Dimensions: 15.00 x 16.00
Bedroom
- Description: Wall-to-wall carpet; partially vaulted ceiling; built-in desk flanked by 2 built-in dressers; closet; access to ensuite bath
- Level: Second
- Dimensions: 16.00 x 18.00
Bedroom
- Description: Wall-to-wall carpet; partially vaulted ceiling; ceiling light; closet
- Level: Second
- Dimensions: 13.00 x 19.00
Primary bathroom
- Description: Marble floor; recessed lights; marble walls; wood vanity w/marble countertop & 2 sinks; 2 wall mirrors; wall mounted toiletry cabinet; jetted tub; oversized shower; heat lamp; exhaust fan
- Level: Second
- Dimensions: 8.00 x 18.00
Breakfast room nook
- Description: Oak floor; chandelier; garden door to patio
- Level: First
- Dimensions: 10.00 x 13.00
Dining room
- Description: Double doors at entry; oak floor; chandelier; crown molding; chair rail; garden door to screened porch
- Level: First
- Dimensions: 16.00 x 20.00
Family room
- Description: Oak floor; ceiling height panel w/cove lighting; wood burning fireplace w/Moravian tile surround & painted wood mantel & surround; passthrough to breakfast room w/built-in cabinets & drawers & solid surface countertop
- Level: First
- Dimensions: 13.00 x 30.00
Foyer
- Description: Marble floor; 2-story; 2 closets
- Level: First
- Dimensions: 15.00 x 17.00
Other
- Description: Ensuite Bath: Pocket door at entry; ceramic tile floor; ceiling light; painted wood vanity w/marble countertop & sink; built-in mirrored medicine cabinet w/attached vanity lights; ceramic tile wainscot; soaking tub; shower
- Level: First
- Dimensions: 5.00 x 11.00
Other
- Description: Ensuite Bath: Ceramic tile floor; wood vanity w/Corian countertop & sink; wall mirror; vanity light; shower; exhaust fan/light
- Level: Second
- Dimensions: 9.00 x 9.00
Other
- Description: Ensuite Bath: Ceramic tile floor; pedestal sink; built-in mirrored medicine cabinet w/attached vanity lights; ceramic tile wainscot; tub/shower
- Level: Second
- Dimensions: 6.00 x 8.00
Other
- Description: Ceramic tile floor; console sink; built-in mirrored medicine cabinet w/attached vanity lights; ceramic tile wainscot ; tub/shower
- Level: Second
- Dimensions: 9.00 x 9.00
Half bath
- Description: Ceramic tile floor; chandelier; painted wood vanity w/solid countertop & sink; ceramic tile wainscot
- Level: First
Half bath
- Description: Cedar plank vinyl tile floor; wall mounted sink; built-in mirrored medicine cabinet w/attached vanity lights
- Level: Lower
Kitchen
- Description: Oak floor; recessed light; Oberholtzer custom cabinets; Corian countertop; Corian sink; marble backsplash; dishwasher; built-in refrigerator & freezer; built-in grill; wall oven; electric cooktop; stainless sink; desk area; 5x7 walk-in closet
- Level: First
- Dimensions: 8.00 x 18.00
Laundry
- Description: Ceramic tile floor; ceiling light; washer; dryer; utility sink; 2 walk-in cedar closets
- Level: Second
- Dimensions: 7.00 x 7.00
Library
- Description: Sliding French pocket doors at entry; oak floor; ceiling height panel w/cove lighting; garden door to patio
- Level: First
- Dimensions: 11.00 x 20.00
Living room
- Description: Double doors at entry; oak floor; recessed lights; crown molding; wood burning fireplace w/marble hearth & surround, painted wood mantel w/dentil molding below, & painted wood surround; 2 built-in bookcases with cabinets below
- Level: First
- Dimensions: 17.00 x 25.00
Other
- Description: Butler's Pantry: Oak floor; ceiling lights; Oberholtzer custom cabinets; wood countertop; marble backsplash
- Level: First
- Dimensions: 6.00 x 10.00
Other
- Description: Rear Entrance: Wood door w/storm door & sidelights at entry from patio; oak floor; chandelier; built-in cabinets; closet; French doors to library
- Level: First
- Dimensions: 8.00 x 14.00
Other
- Description: Sitting Area: Wall-to-wall carpet; partially vaulted ceiling; recessed lights
- Level: Second
- Dimensions: 20.00 x 21.00
Other
- Description: Wet Bar: Cedar plank vinyl floor; scones; knotty pine walls, 1 with attached mirror; painted wood countertop w/stainless bar sink; built-in drawers
- Level: Lower
- Dimensions: 5.00 x 7.00
Recreation
- Description: Cedar plank vinyl floor; ceiling lights; knotty pine walls; wood burning fireplace w/raised brick hearth, wood mantel & surround, & painted concrete surround w/Moravian tile inserts; closet; storage area
- Level: Lower
- Dimensions: 20.00 x 33.00
Heating
- Forced Air, Propane, Zoned
Cooling
- Central Air, Zoned
Appliances
- Included: Dryer, Dishwasher, Electric Oven, Disposal, Propane Water Heater, Refrigerator, Washer
- Laundry: Upper Level
Features
- Attic, Wet Bar, Breakfast Area, Cedar Closet(s), Dining Area, Separate/Formal Dining Room, Entrance Foyer, Game Room, Family Room Main Level, Storage, Walk-In Closet(s), Central Vacuum
- Flooring: Carpet, Hardwood, Tile, Vinyl
- Basement: Partially Finished,Walk-Out Access
- Has fireplace: Yes
- Fireplace features: Bedroom, Family Room, Lower Level, Living Room
Interior area
- Total interior livable area: 6,621 sqft
- Finished area above ground: 5,621
- Finished area below ground: 1,000
Property
Parking
- Parking features: Attached, Detached, Garage, Off Street, Garage Door Opener
- Has attached garage: Yes
Features
- Stories: 2
- Patio & porch: Patio, Porch, Screened
- Exterior features: Porch, Patio, Propane Tank - Owned
- Has view: Yes
- View description: Panoramic
Lot
- Size: 3.70 Acres
- Features: Not In Subdivision, Views
Details
- Parcel number: Q6 8 24 0719
- Zoning: R80-OPEN SPACE RESIDENTIA
- Special conditions: None
Construction
Type & style
- Home type: SingleFamily
- Architectural style: Colonial
- Property subtype: Single Family Residence
Materials
- Stone, Wood Siding
- Roof: Slate
Condition
- Unknown
- Year built: 1955
Utilities & green energy
- Electric: Generator
- Sewer: Septic Tank
- Water: Public
Community & neighborhood
Security
- Security features: Security System
Location
- Region: Bethlehem
- Subdivision: Not in Development
Other
Other facts
- Listing terms: Cash,Conventional
- Ownership type: Fee Simple
Price history
| Date | Event | Price |
|---|---|---|
| 4/14/2023 | Sold | $1,229,000+17%$186/sqft |
Source: | ||
| 2/6/2023 | Contingent | $1,050,000$159/sqft |
Source: | ||
| 2/6/2023 | Pending sale | $1,050,000$159/sqft |
Source: | ||
| 1/31/2023 | Listed for sale | $1,050,000$159/sqft |
Source: | ||
Public tax history
| Year | Property taxes | Tax assessment |
|---|---|---|
| 2025 | $18,975 +0.8% | $266,700 |
| 2024 | $18,829 | $266,700 |
| 2023 | $18,829 | $266,700 |
Find assessor info on the county website
Neighborhood: 18015
Nearby schools
GreatSchools rating
- 6/10Saucon Valley El SchoolGrades: K-4Distance: 1.9 mi
- 6/10Saucon Valley Middle SchoolGrades: 5-8Distance: 2 mi
- 9/10Saucon Valley Senior High SchoolGrades: 9-12Distance: 2.1 mi
Schools provided by the listing agent
- District: Saucon Valley
Source: GLVR. This data may not be complete. We recommend contacting the local school district to confirm school assignments for this home.

Get pre-qualified for a loan
At Zillow Home Loans, we can pre-qualify you in as little as 5 minutes with no impact to your credit score.An equal housing lender. NMLS #10287.
Sell for more on Zillow
Get a free Zillow Showcase℠ listing and you could sell for .
$1,572,200
2% more+ $31,444
With Zillow Showcase(estimated)
$1,603,644
