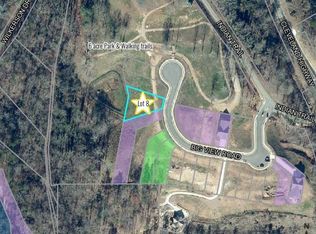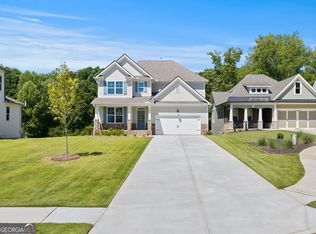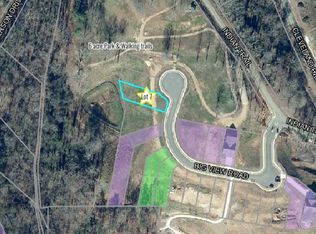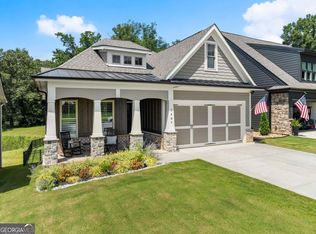Closed
$499,990
3479 Big View Rd, Gainesville, GA 30506
4beds
2,271sqft
Single Family Residence
Built in 2024
0.28 Acres Lot
$486,100 Zestimate®
$220/sqft
$2,589 Estimated rent
Home value
$486,100
$437,000 - $540,000
$2,589/mo
Zestimate® history
Loading...
Owner options
Explore your selling options
What's special
Final opportunity to buy one of our new construction homes in The Cottages of Lake Lanier,, a gorgeous-gated lake community located in the northern Hall County. This quaint community, of only 22 homes, offers a beautiful lakefront 2 story clubhouse, walking trails, fire pit, and a 6 acre park/walking trail. 3479 Big View Rd is our gorgeous Belfort plan on an unfinished basement! This home offers an Open concept layout with a spacious kitchen that opens to the breakfast nook and family room. kitchen features an oversized island, gas cooktop, designer vent hood, and built-in wall microwave and oven with white, shaker-style cabinets, and white quartz countertops. The large family room features a gorgeous woodburning, stacked-stone fireplace, perfect for entertaining. Laminate wood flooring throughout the main level, including the primary bedroom. The primary bathroom features a double sink vanity with quartz countertops, designer tile shower, and a separate soaking tub. The second level offers spacious loft area, 3 generous sized bedrooms with walk-in closets, and one full bathroom. The Homeowner's Association is responsible for lawn and landscaping, trash pick-up, maintenance of the neighborhood septic system, and the gated entrance. 10 minutes from I-985, minutes from Downtown Gainesville which features restaurants and shopping. Gates are open 7am-5pm. Contact for after hours gate access.
Zillow last checked: 8 hours ago
Listing updated: December 23, 2024 at 06:53am
Listed by:
Kimberly Wokomaty 404-205-1601,
D.R. Horton Realty of Georgia, Inc.
Bought with:
Don L Lewis, 280985
Virtual Properties Realty.Net
Source: GAMLS,MLS#: 10323705
Facts & features
Interior
Bedrooms & bathrooms
- Bedrooms: 4
- Bathrooms: 3
- Full bathrooms: 2
- 1/2 bathrooms: 1
- Main level bathrooms: 1
- Main level bedrooms: 1
Kitchen
- Features: Breakfast Area, Kitchen Island, Solid Surface Counters, Walk-in Pantry
Heating
- Central, Natural Gas
Cooling
- Central Air, Zoned
Appliances
- Included: Dishwasher, Disposal, Gas Water Heater, Microwave
- Laundry: Mud Room, Other
Features
- Double Vanity, Master On Main Level, Separate Shower, Soaking Tub, Split Bedroom Plan, Walk-In Closet(s)
- Flooring: Carpet, Laminate
- Windows: Double Pane Windows
- Basement: Bath/Stubbed,Concrete,Daylight,Exterior Entry,Full,Unfinished
- Attic: Pull Down Stairs
- Number of fireplaces: 1
- Fireplace features: Family Room, Gas Starter, Wood Burning Stove
- Common walls with other units/homes: No Common Walls
Interior area
- Total structure area: 2,271
- Total interior livable area: 2,271 sqft
- Finished area above ground: 2,271
- Finished area below ground: 0
Property
Parking
- Parking features: Garage
- Has garage: Yes
Features
- Levels: Two
- Stories: 2
- Patio & porch: Deck, Porch
- Has view: Yes
- View description: Lake
- Has water view: Yes
- Water view: Lake
- Body of water: Lanier
Lot
- Size: 0.28 Acres
- Features: Private, Sloped
Details
- Parcel number: 10145 000110
Construction
Type & style
- Home type: SingleFamily
- Architectural style: Brick Front,Craftsman,Traditional
- Property subtype: Single Family Residence
Materials
- Brick
- Roof: Composition
Condition
- New Construction
- New construction: Yes
- Year built: 2024
Details
- Warranty included: Yes
Utilities & green energy
- Sewer: Septic Tank
- Water: Public
- Utilities for property: Cable Available, Phone Available, Underground Utilities
Community & neighborhood
Security
- Security features: Carbon Monoxide Detector(s), Gated Community, Smoke Detector(s)
Community
- Community features: Clubhouse, Gated, Lake, Sidewalks, Street Lights, Walk To Schools
Location
- Region: Gainesville
- Subdivision: The Cottages Of Lake Lanier
HOA & financial
HOA
- Has HOA: Yes
- HOA fee: $925 annually
- Services included: Maintenance Structure, Maintenance Grounds, Sewer, Trash
Other
Other facts
- Listing agreement: Exclusive Right To Sell
- Listing terms: 1031 Exchange,Cash,Conventional,Fannie Mae Approved,FHA,Freddie Mac Approved,VA Loan
Price history
| Date | Event | Price |
|---|---|---|
| 12/20/2024 | Sold | $499,990$220/sqft |
Source: | ||
| 11/27/2024 | Pending sale | $499,990$220/sqft |
Source: | ||
| 11/19/2024 | Price change | $499,990-7.4%$220/sqft |
Source: | ||
| 11/5/2024 | Price change | $539,990-1.8%$238/sqft |
Source: | ||
| 10/28/2024 | Price change | $549,886-1.8%$242/sqft |
Source: | ||
Public tax history
| Year | Property taxes | Tax assessment |
|---|---|---|
| 2024 | $1,382 +5.1% | $65,200 +35.8% |
| 2023 | $1,315 +24.6% | $48,000 +33.3% |
| 2022 | $1,055 +276.3% | $36,000 +300% |
Find assessor info on the county website
Neighborhood: 30506
Nearby schools
GreatSchools rating
- 9/10Mount Vernon Elementary SchoolGrades: PK-5Distance: 3.5 mi
- 6/10North Hall Middle SchoolGrades: 6-8Distance: 4 mi
- 7/10North Hall High SchoolGrades: 9-12Distance: 4.3 mi
Schools provided by the listing agent
- Elementary: Mount Vernon
- Middle: North Hall
- High: North Hall
Source: GAMLS. This data may not be complete. We recommend contacting the local school district to confirm school assignments for this home.
Get a cash offer in 3 minutes
Find out how much your home could sell for in as little as 3 minutes with a no-obligation cash offer.
Estimated market value$486,100
Get a cash offer in 3 minutes
Find out how much your home could sell for in as little as 3 minutes with a no-obligation cash offer.
Estimated market value
$486,100



