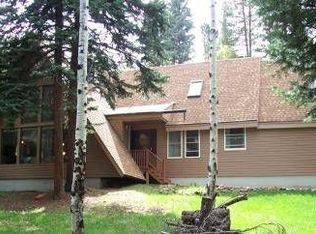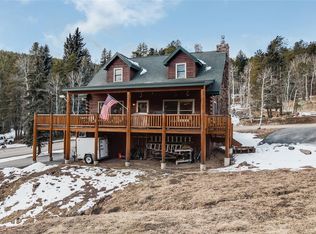OPEN HOUSE SAT (the 16th) 11-2. Picturesque mountain home with a creek running through front of the property! Just around the corner from Maxwell Falls trailhead, and a quick 10 minute drive into downtown Evergreen, this home has award winning schools and no HOA. Relax or entertain on the spacious deck while you count stars and admire the wildlife! Situated on a .91 acre lot with a storage shed, there is plenty of room to add a garage and hang a hammock to enjoy warm summer days between all of the trees. On the upper level, you'll love the open layout and remodeled kitchen with granite counters, SS appliances and a new kitchen storage system. The Master has a private balcony and access to the 3/4 bath with brand new shower doors. The wood burning stove is perfect to keep your house warm on a snowy night. On the lower level, there is a living area, 2 bedrooms, full bath (with gorgeous tile floor) laundry, and plenty storage. DSL speeds 10-15 mbs (also satellite options available that are faster. Located within walking distance to the historic Brook Forest Inn and only 6 miles to the heart of downtown Evergreen and Evergreen Lake. Under 500K!!!! Book a showing today!
This property is off market, which means it's not currently listed for sale or rent on Zillow. This may be different from what's available on other websites or public sources.

