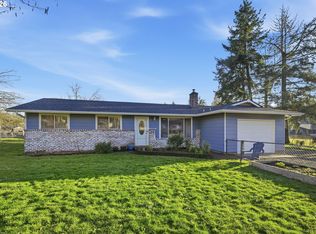Sold
$330,000
34785 Row River Rd, Cottage Grove, OR 97424
3beds
1,232sqft
Residential, Manufactured Home
Built in 2005
0.62 Acres Lot
$-- Zestimate®
$268/sqft
$1,531 Estimated rent
Home value
Not available
Estimated sales range
Not available
$1,531/mo
Zestimate® history
Loading...
Owner options
Explore your selling options
What's special
Like- New manufactured home on over half an acre! Wake up to mountain views and gorgeous gardens! This 3 bed 2 full bath home was only ever lived in for 6 months and has been used as a guest house ever since. Newly painted in October 2022, new back deck and very little wear and tear this home is move-in ready! Old railroad converted into the beautiful Row River trail is just north of the property, wonderful for scenic walks or bike rides! Garden tractor comes with the property!
Zillow last checked: 8 hours ago
Listing updated: March 03, 2023 at 08:26am
Listed by:
Rachel Ball 541-556-8027,
John L. Scott Eugene,
Andrew Kinder 541-619-7441,
John L. Scott Eugene
Bought with:
Kathi Sherrill
House 2 Home Real Estate LLC
Source: RMLS (OR),MLS#: 22061395
Facts & features
Interior
Bedrooms & bathrooms
- Bedrooms: 3
- Bathrooms: 2
- Full bathrooms: 2
- Main level bathrooms: 2
Primary bedroom
- Features: Bathroom, Walkin Closet, Wallto Wall Carpet
- Level: Main
Bedroom 2
- Features: Closet, Wallto Wall Carpet
- Level: Main
Bedroom 3
- Features: Closet, Wallto Wall Carpet
- Level: Main
Kitchen
- Features: Dishwasher, Eat Bar, Eating Area, Pantry, Free Standing Range, Laminate Flooring
- Level: Main
Living room
- Features: Wallto Wall Carpet
- Level: Main
Heating
- Forced Air
Cooling
- None
Appliances
- Included: Dishwasher, Free-Standing Range, Free-Standing Refrigerator, Range Hood, Electric Water Heater
- Laundry: Laundry Room
Features
- High Ceilings, Vaulted Ceiling(s), Closet, Eat Bar, Eat-in Kitchen, Pantry, Bathroom, Walk-In Closet(s)
- Flooring: Laminate, Wall to Wall Carpet
- Windows: Double Pane Windows, Vinyl Frames
- Basement: Crawl Space
Interior area
- Total structure area: 1,232
- Total interior livable area: 1,232 sqft
Property
Parking
- Parking features: Carport, Driveway
- Has carport: Yes
- Has uncovered spaces: Yes
Accessibility
- Accessibility features: Accessible Approachwith Ramp, Accessible Entrance, Accessible Full Bath, Accessible Hallway, Bathroom Cabinets, Main Floor Bedroom Bath, Minimal Steps, One Level, Utility Room On Main, Walkin Shower, Accessibility
Features
- Levels: One
- Stories: 1
- Patio & porch: Deck
- Exterior features: Garden, Yard
- Fencing: Fenced
- Has view: Yes
- View description: Mountain(s)
Lot
- Size: 0.62 Acres
- Features: Level, SqFt 20000 to Acres1
Details
- Additional structures: ToolShed
- Parcel number: 4270276
Construction
Type & style
- Home type: MobileManufactured
- Property subtype: Residential, Manufactured Home
Materials
- T111 Siding, Wood Siding
- Foundation: Block
- Roof: Composition
Condition
- Approximately
- New construction: No
- Year built: 2005
Utilities & green energy
- Sewer: Septic Tank
- Water: Well
Community & neighborhood
Security
- Security features: Security Gate
Location
- Region: Cottage Grove
Other
Other facts
- Body type: Double Wide
- Listing terms: Cash,Conventional,FHA,VA Loan
- Road surface type: Gravel
Price history
| Date | Event | Price |
|---|---|---|
| 3/2/2023 | Sold | $330,000$268/sqft |
Source: | ||
| 2/2/2023 | Pending sale | $330,000$268/sqft |
Source: | ||
| 1/25/2023 | Listed for sale | $330,000$268/sqft |
Source: | ||
Public tax history
| Year | Property taxes | Tax assessment |
|---|---|---|
| 2018 | $661 | $57,625 |
| 2017 | $661 +3.4% | $57,625 +3% |
| 2016 | $639 | $55,947 +3% |
Find assessor info on the county website
Neighborhood: 97424
Nearby schools
GreatSchools rating
- 8/10Dorena SchoolGrades: K-8Distance: 6 mi
- 5/10Cottage Grove High SchoolGrades: 9-12Distance: 5.1 mi
Schools provided by the listing agent
- Elementary: Dorena
- Middle: Lincoln
- High: Cottage Grove
Source: RMLS (OR). This data may not be complete. We recommend contacting the local school district to confirm school assignments for this home.
