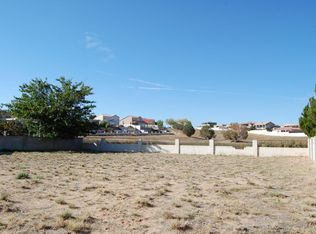Sold on 10/31/25
Price Unknown
3478 White Horse Dr SE, Rio Rancho, NM 87124
4beds
3,655sqft
Single Family Residence
Built in 1997
10,018.8 Square Feet Lot
$538,200 Zestimate®
$--/sqft
$2,726 Estimated rent
Home value
$538,200
$495,000 - $587,000
$2,726/mo
Zestimate® history
Loading...
Owner options
Explore your selling options
What's special
Welcome home to this custom beauty featuring an open concept living. Perfect for entertaining with ample living spaces, 4 nicely-sized bedrooms plus an office & 4 full bathrooms are perfect for accommodating family. The first floor features a beautiful living room, game room/bar, & spacious mother in law quarters or guest room. Upstairs you will find another large living area, chef's kitchen, formal dinning, 3 bedrooms and balconies galore! Four car tandem garage and owned solar panels for energy savings. Come see it today!
Zillow last checked: 8 hours ago
Listing updated: October 31, 2025 at 02:25pm
Listed by:
Tara Jones homes@opendoor.com,
Opendoor Brokerage, LLC
Bought with:
Medina Real Estate Inc
Keller Williams Realty
Source: SWMLS,MLS#: 1080267
Facts & features
Interior
Bedrooms & bathrooms
- Bedrooms: 4
- Bathrooms: 4
- Full bathrooms: 4
Primary bedroom
- Level: Upper
- Area: 288
- Dimensions: 16 x 18
Kitchen
- Level: Upper
- Area: 196
- Dimensions: 14 x 14
Living room
- Level: Main
- Area: 156
- Dimensions: 12 x 13
Heating
- Central, Forced Air, Natural Gas
Appliances
- Included: Dishwasher, Microwave
- Laundry: Washer Hookup, Electric Dryer Hookup, Gas Dryer Hookup
Features
- Kitchen Island
- Flooring: Carpet, Tile
- Windows: Vinyl
- Has basement: No
- Number of fireplaces: 5
Interior area
- Total structure area: 3,655
- Total interior livable area: 3,655 sqft
- Finished area below ground: 0
Property
Parking
- Total spaces: 4
- Parking features: Attached, Garage
- Attached garage spaces: 4
Accessibility
- Accessibility features: None
Features
- Levels: Two
- Stories: 2
- Exterior features: Private Yard
- Fencing: Wall
Lot
- Size: 10,018 sqft
Details
- Parcel number: R028303
- Zoning description: R-1
Construction
Type & style
- Home type: SingleFamily
- Property subtype: Single Family Residence
Materials
- Frame, Stucco
- Roof: Flat
Condition
- Resale
- New construction: No
- Year built: 1997
Utilities & green energy
- Electric: None
- Sewer: Public Sewer
- Water: Public
- Utilities for property: Electricity Connected, Natural Gas Connected, Sewer Connected
Green energy
- Energy generation: None
Community & neighborhood
Location
- Region: Rio Rancho
- Subdivision: STONEHENGE AT HIGH RESORT
HOA & financial
HOA
- Has HOA: Yes
- HOA fee: $85 quarterly
- Services included: None
- Association name: Stonehenge Estates
- Association phone: 505-342-2797
Other
Other facts
- Listing terms: Cash,Conventional,FHA,VA Loan
Price history
| Date | Event | Price |
|---|---|---|
| 10/31/2025 | Sold | -- |
Source: | ||
| 9/27/2025 | Pending sale | $540,000$148/sqft |
Source: | ||
| 9/4/2025 | Price change | $540,000-3.2%$148/sqft |
Source: | ||
| 8/14/2025 | Price change | $558,000-0.7%$153/sqft |
Source: | ||
| 7/24/2025 | Price change | $562,000-0.9%$154/sqft |
Source: | ||
Public tax history
| Year | Property taxes | Tax assessment |
|---|---|---|
| 2025 | $4,302 -0.3% | $123,269 +3% |
| 2024 | $4,313 +2.6% | $119,678 +3% |
| 2023 | $4,202 +1.9% | $116,193 +3% |
Find assessor info on the county website
Neighborhood: High Resort
Nearby schools
GreatSchools rating
- 5/10Rio Rancho Elementary SchoolGrades: K-5Distance: 1.4 mi
- 7/10Rio Rancho Middle SchoolGrades: 6-8Distance: 2.2 mi
- 7/10Rio Rancho High SchoolGrades: 9-12Distance: 0.6 mi
Schools provided by the listing agent
- Elementary: Rio Rancho
- Middle: Rio Rancho
- High: Rio Rancho
Source: SWMLS. This data may not be complete. We recommend contacting the local school district to confirm school assignments for this home.
Get a cash offer in 3 minutes
Find out how much your home could sell for in as little as 3 minutes with a no-obligation cash offer.
Estimated market value
$538,200
Get a cash offer in 3 minutes
Find out how much your home could sell for in as little as 3 minutes with a no-obligation cash offer.
Estimated market value
$538,200
