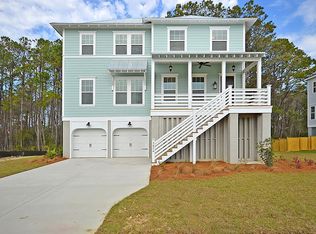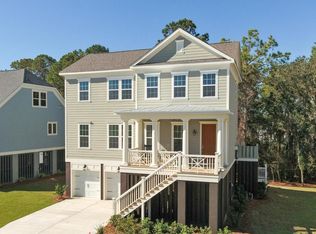Closed
$1,110,000
3478 Saltflat Ln, Mount Pleasant, SC 29466
4beds
2,920sqft
Single Family Residence
Built in 2017
0.25 Acres Lot
$1,262,000 Zestimate®
$380/sqft
$5,249 Estimated rent
Home value
$1,262,000
$1.20M - $1.33M
$5,249/mo
Zestimate® history
Loading...
Owner options
Explore your selling options
What's special
Welcome to this exquisite home located in a picturesque neighborhood which offers stunning views of Copahee Sound. This elevated 4-bedroom, 3.5-bathroom residence is a perfect blend of elegance and tranquility, featuring exterior bahama shutters, shiplap accents and high-end trim throughout the interior with a soothing gray/white coastal theme. Step inside and you'll be greeted by gorgeous hardwood floors flowing gracefully throughout the main level, The kitchen/great room are the show stoppers of the home. The gourmet kitchen is dreamy, boasting light granite countertops, stainless high-end appliances, subway tile backsplash, ample counter space, a huge island, wall oven, and gas cooktop, along with a walk-in pantry. The open-concept dining space is accentuated by a stunning designerdetailed shiplap wall and an elegant yet modern chandelier, making it a perfect spot for delightful meals with family and friends. The family room centers around a brand new ventless fireplace, providing a cozy ambiance during cooler evenings. It conveniently opens up to the screened porch, leading to the newly installed patio and fenced yard with lush zoysia grass (equipped with French drains), creating an inviting outdoor oasis. Enjoy the utmost privacy thanks to the wooded buffer behind the property while still being only minutes away from the neighborhood pool and amenity center. Upon entering from the garage, you'll find a custom drop zone and a convenient laundry room for added practicality. Upstairs, a generously-sized loft space awaits, perfect for an entertainment area, accommodating a pool table, ping pong table, or any other leisure activities you desire. Two additional bedrooms and a jack-and-jill bathroom complete the upstairs space, ensuring comfort and convenience for everyone. The drive-under garage provides endless space for your vehicles, boat, or golf cart, as well as storage for bikes, tools, and beach gear. There is room to easily create a work out space or rec room. With its breathtaking coastal charm, modern amenities, and thoughtful design, this home offers an unmatched coastal living experience that you'll cherish for years to come. Indulge yourself in the warmth of this family-friendly neighborhood that fosters a strong sense of community, offering numerous opportunities to connect with neighbors through fun activities like food truck nights, holiday events, and game nights. Take leisurely evening strolls along the neighborhood streets, pausing to admire the breathtaking views of Copahee Sound. For golf enthusiasts, Charleston National and other public golf courses are just a short distance away, offering rounds of golf amidst beautiful surroundings. Award winning schools, convenient shopping options, and a variety of dining establishments are all within easy reach, ensuring a convenient and well-rounded lifestyle. Head to the nearby beach for a day of sun and relaxation or venture into the vibrant heart of downtown Charleston, which is just a short 15-20 minute drive away. Immerse yourself in the rich history, cultural events, and culinary delights that Charleston has to offer. Don't miss out on the opportunity to make this house your forever home.
Zillow last checked: 8 hours ago
Listing updated: August 29, 2023 at 12:53pm
Listed by:
EXP Realty LLC
Bought with:
The Boulevard Company
Source: CTMLS,MLS#: 23015508
Facts & features
Interior
Bedrooms & bathrooms
- Bedrooms: 4
- Bathrooms: 4
- Full bathrooms: 3
- 1/2 bathrooms: 1
Heating
- Forced Air, Natural Gas
Cooling
- Central Air
Appliances
- Laundry: Electric Dryer Hookup, Washer Hookup, Laundry Room
Features
- Ceiling - Smooth, High Ceilings, Kitchen Island, Walk-In Closet(s), Ceiling Fan(s), Eat-in Kitchen, Entrance Foyer, In-Law Floorplan, Pantry
- Flooring: Ceramic Tile, Laminate, Wood
- Windows: Window Treatments
- Number of fireplaces: 1
- Fireplace features: Gas Log, Great Room, One
Interior area
- Total structure area: 2,920
- Total interior livable area: 2,920 sqft
Property
Parking
- Total spaces: 9
- Parking features: Garage, Garage Door Opener
- Garage spaces: 9
Features
- Levels: Two,Three Or More
- Stories: 2
- Patio & porch: Patio, Covered, Front Porch, Screened
- Exterior features: Lawn Irrigation, Rain Gutters
- Fencing: Privacy,Wood
Lot
- Size: 0.25 Acres
- Features: 0 - .5 Acre, Wooded
Details
- Parcel number: 6140900126
- Special conditions: Flood Insurance
Construction
Type & style
- Home type: SingleFamily
- Architectural style: Contemporary,Traditional
- Property subtype: Single Family Residence
Materials
- Cement Siding
- Foundation: Raised
- Roof: Architectural,Metal
Condition
- New construction: No
- Year built: 2017
Utilities & green energy
- Sewer: Public Sewer
- Water: Public
- Utilities for property: Dominion Energy, Mt. P. W/S Comm
Community & neighborhood
Security
- Security features: Security System
Community
- Community features: Park, Pool, Trash, Walk/Jog Trails
Location
- Region: Mount Pleasant
- Subdivision: Stratton by the Sound
Other
Other facts
- Listing terms: Cash,Conventional,FHA,VA Loan
Price history
| Date | Event | Price |
|---|---|---|
| 8/29/2023 | Sold | $1,110,000+91.4%$380/sqft |
Source: | ||
| 12/28/2017 | Sold | $580,000$199/sqft |
Source: | ||
Public tax history
| Year | Property taxes | Tax assessment |
|---|---|---|
| 2024 | $4,190 +81.7% | $44,400 +82.1% |
| 2023 | $2,306 +3.9% | $24,380 |
| 2022 | $2,219 -9.2% | $24,380 |
Find assessor info on the county website
Neighborhood: 29466
Nearby schools
GreatSchools rating
- NALaurel Hill Primary SchoolGrades: PK-2Distance: 1.7 mi
- 9/10Thomas C. Cario Middle SchoolGrades: 6-8Distance: 2 mi
- 10/10Wando High SchoolGrades: 9-12Distance: 1.1 mi
Schools provided by the listing agent
- Elementary: Charles Pinckney Elementary
- Middle: Cario
- High: Wando
Source: CTMLS. This data may not be complete. We recommend contacting the local school district to confirm school assignments for this home.
Get a cash offer in 3 minutes
Find out how much your home could sell for in as little as 3 minutes with a no-obligation cash offer.
Estimated market value$1,262,000
Get a cash offer in 3 minutes
Find out how much your home could sell for in as little as 3 minutes with a no-obligation cash offer.
Estimated market value
$1,262,000

