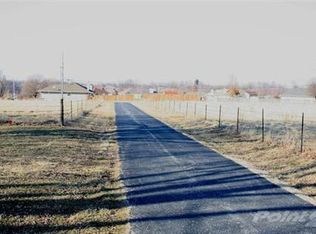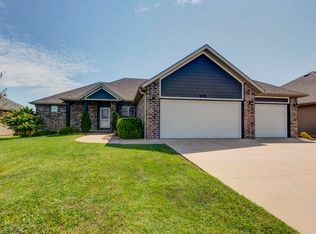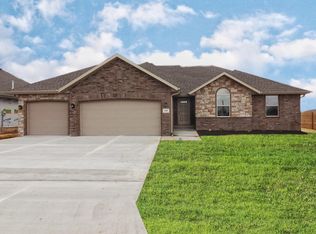Closed
Price Unknown
3478 S Valley View Drive, Springfield, MO 65807
4beds
2,064sqft
Single Family Residence
Built in 2019
10,018.8 Square Feet Lot
$378,300 Zestimate®
$--/sqft
$2,304 Estimated rent
Home value
$378,300
$340,000 - $420,000
$2,304/mo
Zestimate® history
Loading...
Owner options
Explore your selling options
What's special
Bussell built quality home in South Springfield! This well-maintained property features almost 2100 SF on one level with 4 beds/2baths and an open concept kitchen/living room. Inside the entryway, discover a great office space with French doors that could also be the 4th bedroom. Hardwoods extend through the main areas as you get to the living room with stone gas fireplace. Kitchen features wood cabinets, granite counters, tile backsplash. an island with stainless undermount sink, walk-in pantry, and a nearby dining space. The primary bedroom provides a large walk-in closet, dual sink granite vanity, jetted tub, and walk-in tiled shower. 2 more bedrooms share a full hall bathroom. Other features include: a laundry room with cabinets and a built-in mud bench off the 3-car garage. Enjoy a concrete patio in the fully privacy fenced yard. Quick access to Hwy 60 and West Bypass.
Zillow last checked: 8 hours ago
Listing updated: August 28, 2024 at 06:50pm
Listed by:
Adam Graddy 417-501-5091,
Keller Williams
Bought with:
Jennifer L Lotz, 2019002062
Murney Associates - Primrose
Source: SOMOMLS,MLS#: 60268257
Facts & features
Interior
Bedrooms & bathrooms
- Bedrooms: 4
- Bathrooms: 2
- Full bathrooms: 2
Heating
- Forced Air, Natural Gas
Cooling
- Ceiling Fan(s), Central Air
Appliances
- Included: Dishwasher, Disposal, Free-Standing Electric Oven
- Laundry: Main Level, W/D Hookup
Features
- Granite Counters, Tray Ceiling(s), Walk-In Closet(s), Walk-in Shower
- Flooring: Carpet, Hardwood, Tile
- Windows: Double Pane Windows
- Has basement: No
- Attic: Pull Down Stairs
- Has fireplace: Yes
- Fireplace features: Gas, Living Room
Interior area
- Total structure area: 2,064
- Total interior livable area: 2,064 sqft
- Finished area above ground: 2,064
- Finished area below ground: 0
Property
Parking
- Total spaces: 3
- Parking features: Driveway, Garage Faces Front
- Attached garage spaces: 3
- Has uncovered spaces: Yes
Features
- Levels: One
- Stories: 1
- Patio & porch: Patio
- Exterior features: Rain Gutters
- Has spa: Yes
- Spa features: Bath
- Fencing: Full,Privacy,Wood
Lot
- Size: 10,018 sqft
- Features: Curbs, Landscaped
Details
- Parcel number: 881808100389
Construction
Type & style
- Home type: SingleFamily
- Architectural style: Traditional
- Property subtype: Single Family Residence
Materials
- Brick, Stone, Vinyl Siding
- Foundation: Crawl Space
- Roof: Composition
Condition
- Year built: 2019
Utilities & green energy
- Sewer: Public Sewer
- Water: Public
- Utilities for property: Cable Available
Community & neighborhood
Security
- Security features: Carbon Monoxide Detector(s)
Location
- Region: Springfield
- Subdivision: Old Wire Trails
HOA & financial
HOA
- HOA fee: $50 annually
- Services included: Common Area Maintenance
Other
Other facts
- Listing terms: Cash,Conventional,FHA,VA Loan
- Road surface type: Concrete, Asphalt
Price history
| Date | Event | Price |
|---|---|---|
| 6/13/2024 | Sold | -- |
Source: | ||
| 5/16/2024 | Pending sale | $370,000$179/sqft |
Source: | ||
| 5/14/2024 | Listed for sale | $370,000$179/sqft |
Source: | ||
Public tax history
Tax history is unavailable.
Neighborhood: 65807
Nearby schools
GreatSchools rating
- 6/10Sherwood Elementary SchoolGrades: K-5Distance: 1.4 mi
- 8/10Carver Middle SchoolGrades: 6-8Distance: 0.7 mi
- 4/10Parkview High SchoolGrades: 9-12Distance: 4 mi
Schools provided by the listing agent
- Elementary: SGF-Sherwood
- Middle: SGF-Carver
- High: SGF-Parkview
Source: SOMOMLS. This data may not be complete. We recommend contacting the local school district to confirm school assignments for this home.


