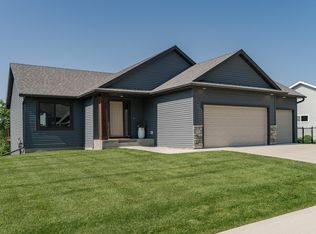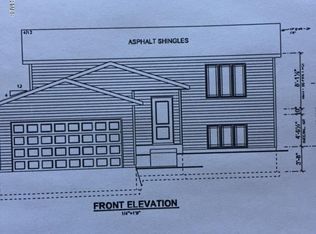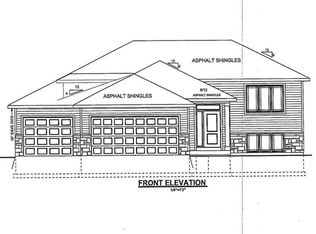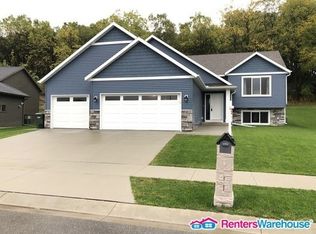Closed
$478,000
3478 Ridgeline Dr SE, Rochester, MN 55904
4beds
2,238sqft
Single Family Residence
Built in 2018
10,454.4 Square Feet Lot
$469,400 Zestimate®
$214/sqft
$2,671 Estimated rent
Home value
$469,400
$446,000 - $493,000
$2,671/mo
Zestimate® history
Loading...
Owner options
Explore your selling options
What's special
Stylish and meticulously cared for walkout ranch home with 4-bedrooms, 3-bathrooms and a 3 car garage. Enjoy effortless main-floor living and thoughtful design throughout. The open-concept layout features a gourmet kitchen with Cambria quartz countertops and island—perfect for everyday living and entertaining. The spacious primary suite offers a private retreat with luxurious bathroom finishes, while a second main-floor bedroom doubles as a flexible office space with a built-in California Closets Murphy bed and desk system. Downstairs, the walkout lower level includes two additional bedrooms, a lovely bathroom with stunning tile shower, and a laundry room with elegant built-ins. All four bedrooms feature upgraded California Closets. Enjoy outdoor living on the Trex composite deck overlooking the recently installed hardscape and professional landscaping by Weller Brothers, complete with an irrigation system. Located near Mayo Clinic, top-rated schools, shopping, and restaurants! Additional upgrades and improvements are listed in the MLS supplements.
Zillow last checked: 8 hours ago
Listing updated: August 28, 2025 at 12:51pm
Listed by:
Kara Gyarmaty 507-226-3486,
Edina Realty, Inc.
Bought with:
Cholwe Hantuba
PCH Realty LLC
Source: NorthstarMLS as distributed by MLS GRID,MLS#: 6730431
Facts & features
Interior
Bedrooms & bathrooms
- Bedrooms: 4
- Bathrooms: 3
- Full bathrooms: 1
- 3/4 bathrooms: 2
Bathroom
- Description: 3/4 Basement,3/4 Primary,Private Primary,Main Floor 3/4 Bath,Main Floor Full Bath
Dining room
- Description: Informal Dining Room,Kitchen/Dining Room
Heating
- Forced Air
Cooling
- Central Air
Appliances
- Included: Air-To-Air Exchanger, Dishwasher, Dryer, Microwave, Range, Refrigerator, Washer
Features
- Basement: Block,Drain Tiled,Finished,Walk-Out Access
- Has fireplace: No
Interior area
- Total structure area: 2,238
- Total interior livable area: 2,238 sqft
- Finished area above ground: 1,119
- Finished area below ground: 975
Property
Parking
- Total spaces: 3
- Parking features: Attached, Concrete, Garage Door Opener
- Attached garage spaces: 3
- Has uncovered spaces: Yes
Accessibility
- Accessibility features: Door Lever Handles
Features
- Levels: One
- Stories: 1
- Patio & porch: Composite Decking, Deck, Patio
- Fencing: Full
Lot
- Size: 10,454 sqft
Details
- Foundation area: 1119
- Parcel number: 630521070518
- Zoning description: Residential-Single Family
Construction
Type & style
- Home type: SingleFamily
- Property subtype: Single Family Residence
Materials
- Brick/Stone, Vinyl Siding
- Roof: Age 8 Years or Less,Asphalt
Condition
- Age of Property: 7
- New construction: No
- Year built: 2018
Utilities & green energy
- Electric: Circuit Breakers
- Gas: Natural Gas
- Sewer: City Sewer/Connected
- Water: City Water/Connected
Community & neighborhood
Location
- Region: Rochester
- Subdivision: Stonebridge
HOA & financial
HOA
- Has HOA: No
Price history
| Date | Event | Price |
|---|---|---|
| 8/28/2025 | Sold | $478,000+0.7%$214/sqft |
Source: | ||
| 7/18/2025 | Pending sale | $474,900$212/sqft |
Source: | ||
| 6/12/2025 | Price change | $474,900-1%$212/sqft |
Source: | ||
| 6/6/2025 | Listed for sale | $479,900+35.2%$214/sqft |
Source: | ||
| 2/28/2020 | Sold | $355,000$159/sqft |
Source: | ||
Public tax history
| Year | Property taxes | Tax assessment |
|---|---|---|
| 2024 | $4,454 | $349,900 -0.9% |
| 2023 | -- | $353,000 +8.3% |
| 2022 | $3,984 +3.2% | $326,000 +13.1% |
Find assessor info on the county website
Neighborhood: 55904
Nearby schools
GreatSchools rating
- 2/10Riverside Central Elementary SchoolGrades: PK-5Distance: 2.2 mi
- 8/10Century Senior High SchoolGrades: 8-12Distance: 2.3 mi
- 4/10Kellogg Middle SchoolGrades: 6-8Distance: 2.7 mi
Schools provided by the listing agent
- Elementary: Riverside Central
- Middle: Kellogg
- High: Century
Source: NorthstarMLS as distributed by MLS GRID. This data may not be complete. We recommend contacting the local school district to confirm school assignments for this home.
Get a cash offer in 3 minutes
Find out how much your home could sell for in as little as 3 minutes with a no-obligation cash offer.
Estimated market value
$469,400
Get a cash offer in 3 minutes
Find out how much your home could sell for in as little as 3 minutes with a no-obligation cash offer.
Estimated market value
$469,400



