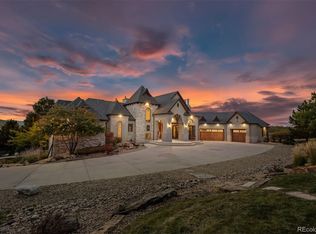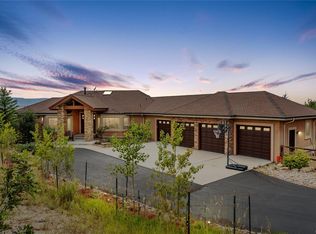Sold for $1,875,000
$1,875,000
3478 Medallion Rd, Castle Rock, CO 80104
5beds
4baths
5,761sqft
SingleFamily
Built in 2001
9.09 Acres Lot
$1,925,100 Zestimate®
$325/sqft
$5,816 Estimated rent
Home value
$1,925,100
$1.77M - $2.10M
$5,816/mo
Zestimate® history
Loading...
Owner options
Explore your selling options
What's special
Custom finishes with this mountain contemporary home, featuring western facing mountain views; Trex deck; covered porch; surround sound (inside and outside); Approx. 2000 square foot barn w/covered RV parking and circular drive; Horse property; 1 horse stall; workshop; tack room; Loft; Gourmet kitchen with center island containing 5 burner gas stove; double ovens; slab granite and backsplash; Great room w/beams and cozy fireplace; main floor master bedroom with 5-piece bath; main floor office; 4 car attached garage w/built-in cabinetry and dog wash.....must see!
Facts & features
Interior
Bedrooms & bathrooms
- Bedrooms: 5
- Bathrooms: 4.5
Heating
- Forced air
Cooling
- Central
Appliances
- Included: Dishwasher, Dryer, Freezer, Garbage disposal, Microwave, Range / Oven, Refrigerator, Washer
Features
- Flooring: Hardwood
- Basement: Finished
- Has fireplace: Yes
Interior area
- Total interior livable area: 5,761 sqft
Property
Parking
- Total spaces: 4
- Parking features: Garage - Detached
Lot
- Size: 9.09 Acres
Details
- Parcel number: 250535001036
Construction
Type & style
- Home type: SingleFamily
Materials
- Frame
- Roof: Other
Condition
- Year built: 2001
Community & neighborhood
Location
- Region: Castle Rock
HOA & financial
HOA
- Has HOA: Yes
- HOA fee: $38 monthly
Price history
| Date | Event | Price |
|---|---|---|
| 2/13/2023 | Sold | $1,875,000+113.1%$325/sqft |
Source: Public Record Report a problem | ||
| 12/6/2013 | Sold | $880,000-2.2%$153/sqft |
Source: Public Record Report a problem | ||
| 10/19/2013 | Price change | $899,900-5.3%$156/sqft |
Source: Erin Morse and Associates, LLC #1205228 Report a problem | ||
| 7/4/2013 | Listed for sale | $949,900+10.5%$165/sqft |
Source: Erin Morse and Associates, LLC #1205228 Report a problem | ||
| 6/24/2002 | Sold | $860,000$149/sqft |
Source: Public Record Report a problem | ||
Public tax history
| Year | Property taxes | Tax assessment |
|---|---|---|
| 2025 | $14,139 -0.2% | $108,410 -3.2% |
| 2024 | $14,164 +35.4% | $112,050 -1% |
| 2023 | $10,464 -1.8% | $113,140 +51.7% |
Find assessor info on the county website
Neighborhood: 80104
Nearby schools
GreatSchools rating
- 6/10South Ridge Elementary An Ib World SchoolGrades: K-5Distance: 4 mi
- 5/10Mesa Middle SchoolGrades: 6-8Distance: 5.2 mi
- 7/10Douglas County High SchoolGrades: 9-12Distance: 5.4 mi
Schools provided by the listing agent
- Elementary: South Street
- Middle: Mesa
- High: Douglas County
- District: Douglas RE-1
Source: The MLS. This data may not be complete. We recommend contacting the local school district to confirm school assignments for this home.
Get a cash offer in 3 minutes
Find out how much your home could sell for in as little as 3 minutes with a no-obligation cash offer.
Estimated market value$1,925,100
Get a cash offer in 3 minutes
Find out how much your home could sell for in as little as 3 minutes with a no-obligation cash offer.
Estimated market value
$1,925,100

