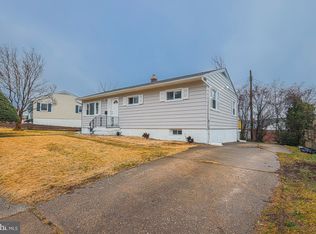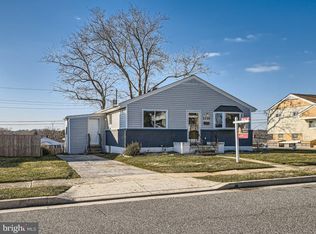Sold for $405,000 on 04/05/24
$405,000
3478 Hillsmere Rd, Gwynn Oak, MD 21207
5beds
2,080sqft
Single Family Residence
Built in 1954
6,833 Square Feet Lot
$393,800 Zestimate®
$195/sqft
$2,891 Estimated rent
Home value
$393,800
$374,000 - $413,000
$2,891/mo
Zestimate® history
Loading...
Owner options
Explore your selling options
What's special
Excellent Opportunity to Own a Great Home in Gwynn Oak Area. Fully Remodeled from Top to Bottom. All New Electrical, All New Plumbing, New Roof with Lifetime Architectural Shingles, All New Energy Star Insulated Windows. Brand New Oversized Deck in Rear. Beautiful and Elegant Renovation with all High-End Amenities one could Wish For. Walk into a Large Living Room with Electric Fireplace, and Hardwood Floors. Open Floor Concept with Gourmet Kitchen which Offers Quartz Countertop, 36" Maple Wall Cabinets, Stainless Steel Appliances. Huge U Shaped Kitchen designed for a professional Chef in Mind. First Floor offers Three Bedrooms and One Full Bath and One Half Bath for Master Bedroom with plenty of Closet Storage. Hardwood Floors, Recessed Lighting, Crown Moulding, Chair Rail, and Wainscotting throughout the First Floor. Bathroom with Custom Tile Work and Exquisite Vanity and Faucets. Walk Down to Fully Finished Basement with Luxury Vinyl Plank Flooring throughout. There are Two Full Size Bedrooms and One Large Full Bath in the Basement. Separate Room for Laundry, Storage, and Mechanical Closet. Large Fenced Backyard. Convenient Location. Seconds to Liberty Road, Minutes to 695, Route 40, Pikesville and or Owings Mills. Buyer Can add driveway if He or She chooses to.
Zillow last checked: 8 hours ago
Listing updated: August 14, 2024 at 01:03pm
Listed by:
Fazel Rehman 443-465-1467,
ExecuHome Realty
Bought with:
Gwendolyn Lopes, 507808
Bennett Realty Solutions
Source: Bright MLS,MLS#: MDBC2089072
Facts & features
Interior
Bedrooms & bathrooms
- Bedrooms: 5
- Bathrooms: 3
- Full bathrooms: 2
- 1/2 bathrooms: 1
- Main level bathrooms: 2
- Main level bedrooms: 3
Basement
- Description: Percent Finished: 100.0
- Area: 2080
Heating
- Central, Forced Air, Natural Gas
Cooling
- Ceiling Fan(s), Central Air, Electric
Appliances
- Included: Microwave, Dishwasher, Disposal, Ice Maker, Self Cleaning Oven, Oven/Range - Gas, Refrigerator, Cooktop, Electric Water Heater
- Laundry: In Basement
Features
- Ceiling Fan(s), Chair Railings, Combination Kitchen/Dining, Crown Molding, Dining Area, Entry Level Bedroom, Open Floorplan, Kitchen - Gourmet, Wainscotting, Dry Wall, High Ceilings
- Flooring: Wood
- Windows: Double Hung, Double Pane Windows, ENERGY STAR Qualified Windows, Low Emissivity Windows, Vinyl Clad
- Basement: Connecting Stairway,Full,Finished,Heated
- Has fireplace: No
Interior area
- Total structure area: 3,120
- Total interior livable area: 2,080 sqft
- Finished area above ground: 1,040
- Finished area below ground: 1,040
Property
Parking
- Parking features: On Street
- Has uncovered spaces: Yes
Accessibility
- Accessibility features: 2+ Access Exits
Features
- Levels: Two
- Stories: 2
- Patio & porch: Deck
- Exterior features: Flood Lights
- Pool features: None
- Fencing: Full
Lot
- Size: 6,833 sqft
- Dimensions: 1.00 x
Details
- Additional structures: Above Grade, Below Grade
- Parcel number: 04020203230520
- Zoning: RESIDENTIAL
- Special conditions: Standard
Construction
Type & style
- Home type: SingleFamily
- Architectural style: Ranch/Rambler
- Property subtype: Single Family Residence
Materials
- Aluminum Siding, Concrete
- Foundation: Concrete Perimeter, Slab
- Roof: Architectural Shingle
Condition
- Excellent
- New construction: No
- Year built: 1954
- Major remodel year: 2024
Utilities & green energy
- Electric: 200+ Amp Service
- Sewer: Public Sewer
- Water: Public
- Utilities for property: Electricity Available, Cable Available, Sewer Available, Water Available
Community & neighborhood
Location
- Region: Gwynn Oak
- Subdivision: Sunrise Cedars
Other
Other facts
- Listing agreement: Exclusive Agency
- Listing terms: Cash,Conventional,FHA,FNMA,VA Loan
- Ownership: Fee Simple
Price history
| Date | Event | Price |
|---|---|---|
| 4/5/2024 | Sold | $405,000$195/sqft |
Source: | ||
| 3/12/2024 | Contingent | $405,000+3.1%$195/sqft |
Source: | ||
| 3/8/2024 | Price change | $392,700-1.3%$189/sqft |
Source: | ||
| 2/24/2024 | Listed for sale | $397,700+97.4%$191/sqft |
Source: | ||
| 11/17/2023 | Sold | $201,500+13.5%$97/sqft |
Source: | ||
Public tax history
| Year | Property taxes | Tax assessment |
|---|---|---|
| 2025 | $2,879 +26.9% | $242,467 +29.5% |
| 2024 | $2,269 +6.4% | $187,200 +6.4% |
| 2023 | $2,132 +6.8% | $175,933 -6% |
Find assessor info on the county website
Neighborhood: 21207
Nearby schools
GreatSchools rating
- 3/10Woodmoor Elementary SchoolGrades: PK-5Distance: 0.3 mi
- 5/10Woodlawn Middle SchoolGrades: 6-8Distance: 0.4 mi
- 3/10Milford Mill AcademyGrades: 9-12Distance: 1.4 mi
Schools provided by the listing agent
- District: Baltimore County Public Schools
Source: Bright MLS. This data may not be complete. We recommend contacting the local school district to confirm school assignments for this home.

Get pre-qualified for a loan
At Zillow Home Loans, we can pre-qualify you in as little as 5 minutes with no impact to your credit score.An equal housing lender. NMLS #10287.
Sell for more on Zillow
Get a free Zillow Showcase℠ listing and you could sell for .
$393,800
2% more+ $7,876
With Zillow Showcase(estimated)
$401,676
