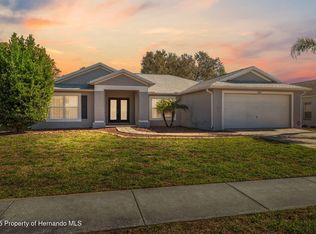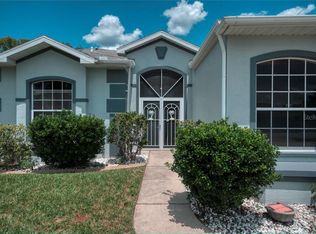Back on the market! This Pristine Place home is ready for a new owner. This gated community has a true park like setting, wide private streets and a beautifully design neighborhood with space between homes! As soon as pull in to the driveway you find all the little touches will catch the eye. This residents has an over sized yard with a beautiful hedge on both sides of the property that create an estate like feel ready for you to enjoy. The interior layout provides wonderful open spaces with natural lighting throughout. The back porch is a great place to entertain or to simply enjoy your morning coffee. The split bedroom plan provides for privately and convenience for the family. A lot of thought when into designing the kitchen, with space and use in mind and includes a eat in breakfast nook. HVAC is Newly updated and will keep you in comfort year around. This residence needs to be on your list to preview!
This property is off market, which means it's not currently listed for sale or rent on Zillow. This may be different from what's available on other websites or public sources.

