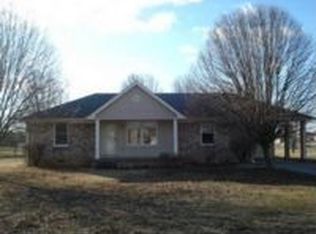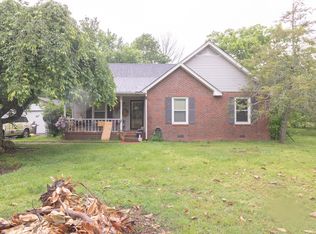CUTE AS A BUTTON!!OPEN AND AIRY FLOOR PLAN* 3 BEDROOM,2 BATH HOME ON LEVEL 1.42 ACRES*ZONED BEDROOMS*1 CAR ATTACHED GARAGE + 2 CAR CARPORT*BEAUTIFUL FENCED BACKYARD WITH AUTOMATIC GATE OPENER*WELL MAINTAINED! A MUST SEE!! CONVENIENTLY LOCATED
This property is off market, which means it's not currently listed for sale or rent on Zillow. This may be different from what's available on other websites or public sources.

