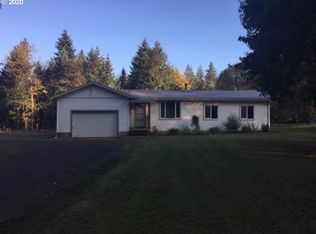Sold
$1,070,000
34777 SE Gunderson Rd, Sandy, OR 97055
4beds
2,606sqft
Residential, Single Family Residence
Built in 1985
5 Acres Lot
$1,042,400 Zestimate®
$411/sqft
$3,146 Estimated rent
Home value
$1,042,400
$980,000 - $1.10M
$3,146/mo
Zestimate® history
Loading...
Owner options
Explore your selling options
What's special
Nestled in a prime location just minutes from town on a quiet dead-end road, this beautiful property spans across five acres of level land, offering ample space for expansion and accommodating animals. The centerpiece is a meticulously designed 36x48 shop with concrete floor garage door openers, and plumb for air with 160psi air compressor, with a convenient storage loft inside. RV enthusiasts will appreciate the dedicated parking areas with 30amp electric hookups (no sewer hook ups). The patio is pre-wired for a hot tub, while the house is set up for a generator hookup. The garage features a temporary wall that can be easily removed for versatility of a 3-car garage. A new water feature adds charm, and security is ensured with an electric gate opener and fencing. Seller is a licensed Real Estate Agent in Oregon
Zillow last checked: 8 hours ago
Listing updated: June 10, 2025 at 06:15am
Listed by:
Michelle Way michelle@exclusivehomes.realestate,
Exclusive Homes Real Estate
Bought with:
Wansi Huang, 201217458
Redfin
Source: RMLS (OR),MLS#: 300209880
Facts & features
Interior
Bedrooms & bathrooms
- Bedrooms: 4
- Bathrooms: 3
- Full bathrooms: 2
- Partial bathrooms: 1
- Main level bathrooms: 1
Primary bedroom
- Features: Bathroom, Ceiling Fan, Closet Organizer, French Doors, Jetted Tub, Laminate Flooring, Shower, Walkin Closet, Wallto Wall Carpet
- Level: Upper
- Area: 208
- Dimensions: 13 x 16
Bedroom 2
- Features: Ceiling Fan, Closet Organizer, Closet, Wallto Wall Carpet
- Level: Upper
- Area: 110
- Dimensions: 10 x 11
Bedroom 3
- Features: Ceiling Fan, Closet Organizer, Closet, Wallto Wall Carpet
- Level: Upper
- Area: 110
- Dimensions: 10 x 11
Bedroom 4
- Features: Builtin Features, Ceiling Fan, Closet, Wallto Wall Carpet
- Level: Upper
- Area: 100
- Dimensions: 10 x 10
Dining room
- Features: Laminate Flooring
- Level: Main
- Area: 100
- Dimensions: 10 x 10
Family room
- Features: Sliding Doors, Laminate Flooring
- Level: Main
- Area: 240
- Dimensions: 15 x 16
Kitchen
- Features: Builtin Range, Dishwasher, Disposal, Eat Bar, Island, Microwave, Pantry, Double Oven, Double Sinks, Granite, Laminate Flooring
- Level: Main
- Area: 208
- Width: 16
Living room
- Features: Fireplace, High Ceilings, Wallto Wall Carpet
- Level: Main
- Area: 208
- Dimensions: 16 x 13
Heating
- Forced Air, Fireplace(s)
Cooling
- Heat Pump
Appliances
- Included: Built-In Range, Dishwasher, Disposal, Down Draft, Microwave, Plumbed For Ice Maker, Stainless Steel Appliance(s), Double Oven, Propane Water Heater, Tankless Water Heater
Features
- High Ceilings, High Speed Internet, Built-in Features, Ceiling Fan(s), Closet, Closet Organizer, Eat Bar, Kitchen Island, Pantry, Double Vanity, Granite, Bathroom, Shower, Walk-In Closet(s)
- Flooring: Laminate, Wall to Wall Carpet
- Doors: Sliding Doors, French Doors
- Windows: Vinyl Frames
- Basement: Crawl Space
- Number of fireplaces: 1
- Fireplace features: Propane
Interior area
- Total structure area: 2,606
- Total interior livable area: 2,606 sqft
Property
Parking
- Total spaces: 3
- Parking features: Driveway, RV Access/Parking, RV Boat Storage, Garage Door Opener, Attached, Extra Deep Garage
- Attached garage spaces: 3
- Has uncovered spaces: Yes
Features
- Levels: Two
- Stories: 2
- Patio & porch: Porch
- Exterior features: Yard
- Has spa: Yes
- Spa features: Bath
- Fencing: Fenced
Lot
- Size: 5 Acres
- Features: Level, Trees, Acres 5 to 7
Details
- Additional structures: Outbuilding, RVParking, RVBoatStorage
- Parcel number: 00675013
- Zoning: RRFF5
Construction
Type & style
- Home type: SingleFamily
- Architectural style: Craftsman
- Property subtype: Residential, Single Family Residence
Materials
- Cedar
- Foundation: Concrete Perimeter
- Roof: Composition
Condition
- Approximately
- New construction: No
- Year built: 1985
Utilities & green energy
- Gas: Propane
- Sewer: Standard Septic
- Water: Shared Well
- Utilities for property: Cable Connected
Community & neighborhood
Location
- Region: Sandy
Other
Other facts
- Listing terms: Cash,Conventional,FHA
- Road surface type: Gravel
Price history
| Date | Event | Price |
|---|---|---|
| 6/10/2025 | Sold | $1,070,000+0%$411/sqft |
Source: | ||
| 5/15/2025 | Pending sale | $1,069,900$411/sqft |
Source: | ||
| 4/23/2025 | Price change | $1,069,900-0.9%$411/sqft |
Source: | ||
| 3/15/2025 | Price change | $1,080,000-1.8%$414/sqft |
Source: | ||
| 3/2/2025 | Price change | $1,100,000-2.7%$422/sqft |
Source: | ||
Public tax history
| Year | Property taxes | Tax assessment |
|---|---|---|
| 2025 | $7,851 +4.9% | $570,980 +3% |
| 2024 | $7,485 +2.6% | $554,350 +3% |
| 2023 | $7,297 +2.7% | $538,204 +3% |
Find assessor info on the county website
Neighborhood: 97055
Nearby schools
GreatSchools rating
- 7/10Naas Elementary SchoolGrades: K-5Distance: 4.8 mi
- 7/10Boring Middle SchoolGrades: 6-8Distance: 4.8 mi
- 5/10Sandy High SchoolGrades: 9-12Distance: 1.9 mi
Schools provided by the listing agent
- Elementary: Naas
- Middle: Boring
- High: Sandy
Source: RMLS (OR). This data may not be complete. We recommend contacting the local school district to confirm school assignments for this home.
Get a cash offer in 3 minutes
Find out how much your home could sell for in as little as 3 minutes with a no-obligation cash offer.
Estimated market value$1,042,400
Get a cash offer in 3 minutes
Find out how much your home could sell for in as little as 3 minutes with a no-obligation cash offer.
Estimated market value
$1,042,400
