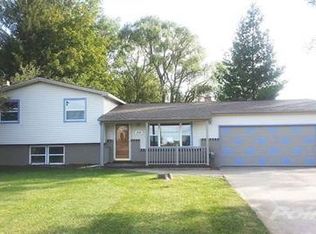Sold for $173,000 on 05/20/25
$173,000
3477 W Coldwater Rd, Mount Morris, MI 48458
3beds
1,989sqft
Single Family Residence
Built in 1960
0.45 Acres Lot
$181,100 Zestimate®
$87/sqft
$1,528 Estimated rent
Home value
$181,100
$163,000 - $201,000
$1,528/mo
Zestimate® history
Loading...
Owner options
Explore your selling options
What's special
Welcome home! This rural 3 bed & 1.5 bath brick ranch includes 2,000 sqft of living space, many updates and is nestled on just under half an acre. Kitchen was remolded in 2023 and features granite countertops and island. The furnace, water heater, and air conditioner were replaced in 2022. The 200 amp service panel and breakers were done in 2024 along with a new finished deck out back! Fresh paint this year, 2025. New carpet in the living room as of 2024. Bamboo hard wood floors in the kitchen, dining room, and bedrooms. The partially finished basement is ready for you to make your own, from extra storage to entertainment, the options are endless! The attached two car garage features electricity. FIRST FLOOR LAUNDRY. Enjoy the country life while still being close to shopping and entertainment with Birch Run, Flint, and Frankenmuth all being under 20 minutes away! Schedule a showing today!
Zillow last checked: 8 hours ago
Listing updated: May 20, 2025 at 12:01pm
Listed by:
Gary Hobson 810-250-8347,
REMAX Edge
Bought with:
Amara Biles, 6501457286
Real Estate For A CAUSE
Source: MiRealSource,MLS#: 50171750 Originating MLS: East Central Association of REALTORS
Originating MLS: East Central Association of REALTORS
Facts & features
Interior
Bedrooms & bathrooms
- Bedrooms: 3
- Bathrooms: 2
- Full bathrooms: 1
- 1/2 bathrooms: 1
Bedroom 1
- Features: Wood
- Level: Entry
- Area: 140
- Dimensions: 14 x 10
Bedroom 2
- Features: Wood
- Level: Entry
- Area: 180
- Dimensions: 15 x 12
Bedroom 3
- Features: Wood
- Level: Entry
- Area: 132
- Dimensions: 12 x 11
Bathroom 1
- Features: Laminate
- Level: Entry
- Area: 88
- Dimensions: 11 x 8
Dining room
- Features: Wood
- Level: Entry
- Area: 120
- Dimensions: 10 x 12
Kitchen
- Features: Wood
- Level: Entry
- Area: 156
- Dimensions: 13 x 12
Living room
- Features: Carpet
- Level: Entry
- Area: 180
- Dimensions: 12 x 15
Heating
- Forced Air, Humidity Control, Natural Gas
Cooling
- Central Air
Appliances
- Included: Dishwasher, Dryer, Humidifier, Microwave, Range/Oven, Refrigerator, Washer, Gas Water Heater
- Laundry: First Floor Laundry
Features
- Sump Pump
- Flooring: Hardwood, Laminate, Wood, Carpet
- Basement: Block,Full,Partially Finished,Brick
- Has fireplace: No
Interior area
- Total structure area: 2,576
- Total interior livable area: 1,989 sqft
- Finished area above ground: 1,288
- Finished area below ground: 701
Property
Parking
- Total spaces: 2
- Parking features: Garage, Attached
- Attached garage spaces: 2
Features
- Levels: One
- Stories: 1
- Patio & porch: Deck
- Frontage type: Road
- Frontage length: 100
Lot
- Size: 0.45 Acres
- Dimensions: 100 x 200
- Features: Rural, Subdivision
Details
- Parcel number: 1422501001
- Zoning description: Residential
- Special conditions: Private
Construction
Type & style
- Home type: SingleFamily
- Architectural style: Ranch
- Property subtype: Single Family Residence
Materials
- Brick
- Foundation: Basement, Brick
Condition
- Year built: 1960
Utilities & green energy
- Sewer: Public Sanitary
- Water: Public
- Utilities for property: Cable/Internet Avail.
Community & neighborhood
Security
- Security features: Security System
Location
- Region: Mount Morris
- Subdivision: Carl Miller
Other
Other facts
- Listing agreement: Exclusive Right To Sell
- Listing terms: Cash,Conventional,FHA,VA Loan
- Road surface type: Paved
Price history
| Date | Event | Price |
|---|---|---|
| 5/20/2025 | Sold | $173,000+4.8%$87/sqft |
Source: | ||
| 4/19/2025 | Pending sale | $165,000$83/sqft |
Source: | ||
| 4/17/2025 | Listed for sale | $165,000+317.7%$83/sqft |
Source: | ||
| 3/23/2016 | Sold | $39,500-28.2%$20/sqft |
Source: Public Record Report a problem | ||
| 2/3/2012 | Sold | $55,000-12.6%$28/sqft |
Source: | ||
Public tax history
| Year | Property taxes | Tax assessment |
|---|---|---|
| 2024 | $1,752 | $61,600 +20.5% |
| 2023 | -- | $51,100 +8.5% |
| 2022 | -- | $47,100 +23.9% |
Find assessor info on the county website
Neighborhood: 48458
Nearby schools
GreatSchools rating
- 2/10Colonel Donald Mcmonagle Elementary SchoolGrades: PK-6Distance: 2.1 mi
- 3/10Hamady Middle SchoolGrades: 7-8Distance: 1.2 mi
- 3/10Hamady Community High SchoolGrades: 9-12Distance: 1.2 mi
Schools provided by the listing agent
- District: Westwood Heights School District
Source: MiRealSource. This data may not be complete. We recommend contacting the local school district to confirm school assignments for this home.

Get pre-qualified for a loan
At Zillow Home Loans, we can pre-qualify you in as little as 5 minutes with no impact to your credit score.An equal housing lender. NMLS #10287.
Sell for more on Zillow
Get a free Zillow Showcase℠ listing and you could sell for .
$181,100
2% more+ $3,622
With Zillow Showcase(estimated)
$184,722