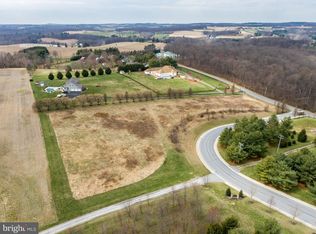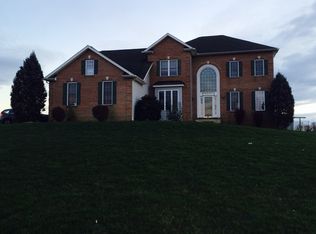Stunning Custom Built Rancher Boasting Sundrenched Lofty Windows, Arched Doorways, Expansive In-Law Suite, and Neutral Color Palette! From the Open Floor Plan to the Spectacular Outdoor Living Spaces, this Home Hits the Perfect Balance of Privacy and Every Entertainer's Dream! Spacious Living Room and Formal Dining Room; Eat-In Kitchen with Ample Cabinetry, Breakfast Bar, Center Island, Sleek Appliances, Double Wall Oven, Granite Countertops, Large Walk-In Pantry, and Breakfast Room; Family Room Embellished with Soaring Ceilings and Fireplace Allowing a Touch of Ambiance; Incredible Sunroom Graced with French Doors, Transom Windows, Skylights, and Access to the Patio; Primary Bedroom Highlighted with Sitting Room, Walk-In Closet, Luxurious Full Bath with Separate Vanities, Soaking Tub, and Glass Enclosed Shower; Expansive In-Law Suite with Living Room, Kitchen, Dining Room, Office, Two Bedrooms, Walk-In Closet, Full Bath, Laundry Room, Separate Entrance, and Private Patio with an Awning; Exercise Room, Office ; Den, Workshop, Powder Room, Kitchenette Rough-In, and Storage Complete the Lower Level! The Exterior Features Landscaped Grounds, Extensive Hardscape, Custom Patios, Awning, Covered Front Porch with Stately Columns, 4-Car Attached Garage, Private Lot, Backs to Trees, and Amazing Panoramic Views! A MUST SEE!
This property is off market, which means it's not currently listed for sale or rent on Zillow. This may be different from what's available on other websites or public sources.

