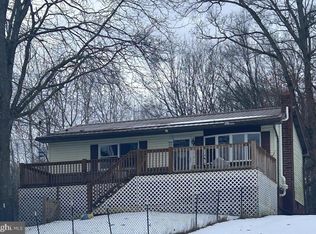Sold for $125,000
$125,000
3477 Old Erie Pike, West Decatur, PA 16878
2beds
0baths
660sqft
Single Family Residence
Built in 2018
5.81 Acres Lot
$126,200 Zestimate®
$189/sqft
$1,000 Estimated rent
Home value
$126,200
Estimated sales range
Not available
$1,000/mo
Zestimate® history
Loading...
Owner options
Explore your selling options
What's special
Tucked away in a peaceful, wooded setting, this charming camp sits on just under 6 acres of beautiful ground-perfect for a quiet retreat, hunting camp, or outdoor getaway. Inside, the first floor features one cozy bedroom and an additional room ready to be finished into a full bathroom. Upstairs, a spacious loft provides additional sleeping or living space. With electric already on site and sewer and water hookups available, the camp is ready for your finishing touches. Stay warm all year round with the wood-burning stove, nestled against a rustic stone wall for that authentic cabin feel. An outhouse is currently in place, with plenty of potential to add indoor plumbing. The camp's exterior includes a covered front porch for enjoying the peace and quiet, and the metal roof adds durability for all seasons. This is a rare opportunity to own a private slice of nature with essential utilities already in place. Whether you're looking to unplug or make it your own with modern updates, this property has the foundation you need.
Zillow last checked: 8 hours ago
Listing updated: September 29, 2025 at 11:12am
Listed by:
Nikki Beveridge 814-762-7910,
Ryen Realty LLC
Bought with:
Nikki Beveridge, RS327050
Ryen Realty LLC
Source: Bright MLS,MLS#: PACD2044748
Facts & features
Interior
Bedrooms & bathrooms
- Bedrooms: 2
- Bathrooms: 0
- Main level bedrooms: 1
Bedroom 1
- Level: Main
Bedroom 2
- Level: Upper
Heating
- Wood Stove, Wood
Cooling
- None
Features
- Combination Dining/Living, Combination Kitchen/Dining, Combination Kitchen/Living, Dining Area, Entry Level Bedroom, Family Room Off Kitchen, Open Floorplan
- Flooring: Wood
- Has basement: No
- Has fireplace: No
- Fireplace features: Wood Burning Stove
Interior area
- Total structure area: 660
- Total interior livable area: 660 sqft
- Finished area above ground: 660
- Finished area below ground: 0
Property
Parking
- Parking features: Driveway
- Has uncovered spaces: Yes
Accessibility
- Accessibility features: None
Features
- Levels: One and One Half
- Stories: 1
- Pool features: None
Lot
- Size: 5.81 Acres
Details
- Additional structures: Above Grade, Below Grade, Outbuilding
- Parcel number: 1050O1100000013
- Zoning: R
- Special conditions: Standard
Construction
Type & style
- Home type: SingleFamily
- Architectural style: Cabin/Lodge
- Property subtype: Single Family Residence
Materials
- Wood Siding, Stick Built
- Foundation: Pillar/Post/Pier
- Roof: Metal
Condition
- New construction: No
- Year built: 2018
Utilities & green energy
- Sewer: Public Hook/Up Avail
- Water: Public Hook-up Available
- Utilities for property: Sewer Available, Water Available
Community & neighborhood
Location
- Region: West Decatur
- Subdivision: None Available
- Municipality: BOGGS TWP
Other
Other facts
- Listing agreement: Exclusive Right To Sell
- Ownership: Fee Simple
Price history
| Date | Event | Price |
|---|---|---|
| 9/26/2025 | Sold | $125,000-10.7%$189/sqft |
Source: | ||
| 8/29/2025 | Pending sale | $140,000$212/sqft |
Source: | ||
| 8/13/2025 | Listed for sale | $140,000+900%$212/sqft |
Source: | ||
| 6/25/2012 | Sold | $14,000$21/sqft |
Source: Public Record Report a problem | ||
Public tax history
| Year | Property taxes | Tax assessment |
|---|---|---|
| 2025 | $1,200 +3% | $14,000 +100% |
| 2024 | $1,165 +6.8% | $7,000 |
| 2023 | $1,090 | $7,000 |
Find assessor info on the county website
Neighborhood: 16878
Nearby schools
GreatSchools rating
- 6/10Osceola Mills El SchoolGrades: K-5Distance: 4.8 mi
- 6/10Philipsburg-Osceola Junior High SchoolGrades: 6-8Distance: 3 mi
- 6/10Philipsburg-Osceola Area High SchoolGrades: 9-12Distance: 3.9 mi
Schools provided by the listing agent
- District: Philipsburg-osceola Area
Source: Bright MLS. This data may not be complete. We recommend contacting the local school district to confirm school assignments for this home.
Get pre-qualified for a loan
At Zillow Home Loans, we can pre-qualify you in as little as 5 minutes with no impact to your credit score.An equal housing lender. NMLS #10287.
