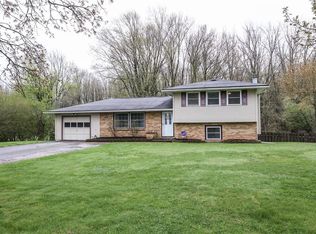Closed
$301,000
3477 Big Ridge Rd, Spencerport, NY 14559
4beds
1,680sqft
Single Family Residence
Built in 1964
0.69 Acres Lot
$-- Zestimate®
$179/sqft
$2,673 Estimated rent
Home value
Not available
Estimated sales range
Not available
$2,673/mo
Zestimate® history
Loading...
Owner options
Explore your selling options
What's special
Enjoy a bit of breathing room and the sounds of nature in your own backyard! With the convenience of close-by Spencerport amenities, village electric & Rose Turner Park just a few steps away with trails leading right to the canal path, this property is the best of both worlds! The 4-bedroom home was totally remodeled in the last 10 years with the addition of a newly finished breezeway that can be transformed to fit your needs in so many different ways! Office, Den, Mudroom, playroom...the list goes on! Don't miss the relaxing, enclosed porch behind the garage too! The sunny kitchen/dining room boasts granite countertops, stainless steel appliances & undercabinet lighting. Hardwood floors & great closet space add to this homes appeal. The basement has a wonderful workshop space & walkout that leads to a fully-fenced back yard area. But take note that the .7 acre property actually extends all the way back to the woods! New Water Tank (2023), Garbage Disposal (2022), Wifi capable Thermostat, new electrical panel (2017) and first floor fresh paint are a few more extras too. Delayed showings until 4/25, all offers due 4/30 by Noon.
Zillow last checked: 8 hours ago
Listing updated: June 07, 2024 at 06:11am
Listed by:
Sarah Ann Panitsidis 585-349-6051,
Howard Hanna
Bought with:
Derek Pino, 10401312251
RE/MAX Realty Group
Source: NYSAMLSs,MLS#: R1533052 Originating MLS: Rochester
Originating MLS: Rochester
Facts & features
Interior
Bedrooms & bathrooms
- Bedrooms: 4
- Bathrooms: 2
- Full bathrooms: 1
- 1/2 bathrooms: 1
- Main level bathrooms: 1
Heating
- Gas, Forced Air
Cooling
- Central Air
Appliances
- Included: Dishwasher, Electric Oven, Electric Range, Disposal, Gas Water Heater, Microwave, Refrigerator, Humidifier
- Laundry: In Basement
Features
- Den, Separate/Formal Dining Room, Eat-in Kitchen, Granite Counters, Workshop
- Flooring: Hardwood, Tile, Varies, Vinyl
- Basement: Full,Walk-Out Access,Sump Pump
- Has fireplace: No
Interior area
- Total structure area: 1,680
- Total interior livable area: 1,680 sqft
Property
Parking
- Total spaces: 2
- Parking features: Attached, Garage, Garage Door Opener, Other
- Attached garage spaces: 2
Features
- Levels: Two
- Stories: 2
- Patio & porch: Enclosed, Porch
- Exterior features: Blacktop Driveway, Barbecue, Fence
- Fencing: Partial
Lot
- Size: 0.69 Acres
- Dimensions: 100 x 300
- Features: Rectangular, Rectangular Lot, Wooded
Details
- Parcel number: 2638890870200001042000
- Special conditions: Standard
Construction
Type & style
- Home type: SingleFamily
- Architectural style: Colonial,Two Story
- Property subtype: Single Family Residence
Materials
- Vinyl Siding, Copper Plumbing
- Foundation: Block
- Roof: Asphalt
Condition
- Resale
- Year built: 1964
Utilities & green energy
- Electric: Circuit Breakers
- Sewer: Septic Tank
- Water: Connected, Public
- Utilities for property: Water Connected
Community & neighborhood
Location
- Region: Spencerport
- Subdivision: Boyack
Other
Other facts
- Listing terms: Cash,Conventional
Price history
| Date | Event | Price |
|---|---|---|
| 6/6/2024 | Sold | $301,000+46.8%$179/sqft |
Source: | ||
| 5/1/2024 | Pending sale | $205,000$122/sqft |
Source: | ||
| 4/24/2024 | Listed for sale | $205,000+30.6%$122/sqft |
Source: | ||
| 4/2/2015 | Sold | $157,000-4.8%$93/sqft |
Source: | ||
| 2/5/2015 | Price change | $164,900-2.4%$98/sqft |
Source: RE/MAX Plus #R264543 Report a problem | ||
Public tax history
| Year | Property taxes | Tax assessment |
|---|---|---|
| 2024 | -- | $281,100 +79% |
| 2023 | -- | $157,000 |
| 2022 | -- | $157,000 |
Find assessor info on the county website
Neighborhood: 14559
Nearby schools
GreatSchools rating
- 4/10Terry Taylor Elementary SchoolGrades: PK-5Distance: 1 mi
- 3/10A M Cosgrove Middle SchoolGrades: 6-8Distance: 0.6 mi
- 9/10Spencerport High SchoolGrades: 9-12Distance: 0.6 mi
Schools provided by the listing agent
- Elementary: Terry A Taylor
- Middle: A M Cosgrove Middle
- High: Spencerport High
- District: Spencerport
Source: NYSAMLSs. This data may not be complete. We recommend contacting the local school district to confirm school assignments for this home.
