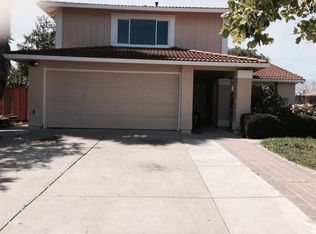Welcome to your future home in the highly sought-after Fremont Unified School District (FUSD) zoned for Forest Park Elementary, Thornton Middle School, and American High School.
This 3-bedroom, 2.5-bath house is filled with positive energy and abundant natural sunlight, creating a warm and inviting atmosphere from the moment you step in. It gives an open and airy feel, thanks to its high ceilings and recessed lights. The practical upgrades in this 2-storied house makes it an ideal and safe space for modern living.
Key Features & Upgrades:
- High, vaulted ceilings with recessed lighting throughout
- Roof replacement and underground plumbing re-routed & redone
- Fairly new painted interior and exterior
- Fully upgraded kitchen and all bathrooms
- Laminate throughout the house, with tile in bathrooms, kitchen, and entrance
- Gas connection (done with permit) in the kitchen, fireplace, and garage
- EV-ready with a new Tesla Universal Charger (2025 installation done with permit)
- New main electrical panel (done in 2025 with permit)
- Google Nest thermostat (latest version installed in 2025) and Nest doorbell camera at the entrance for added comfort and security
- Fairly new water heater for reliable hot water
- New furnace installed in 2025
Bedrooms & Bathrooms:
- Spacious master bedroom with a large front-facing window and street view
- An accent wall in master bedroom
- Study table with shelves provided in master bedroom
- Master bathroom includes:
- Standing hand shower with glass doors
- Soaking tub
- Two white vessel sinks
- Other 2 bathrooms feature undermount white sinks and modern toilet seats
- Closets in all 3 bedrooms upgraded with custom shelving for maximum storage
- Wall mounted, tall bookshelf in one of the rooms
- Ample natural light in every bedroom and living areas
Garage & Storage
- 2-car garage with:
- 2 large overhead storage racks
- Built-in cabinets and wall-mounted racks for additional storage
- Tesla universal EV car charger
Appliances included:
- Washer & Dryer in garage
- Gas stove
- Refrigerator
- Dishwasher
- Microwave
- Portable AC
- 3 tower fans
- Wall mounted Sony Bravia TV in master bedroom
- 4.3 cu ft mini fridge
Outdoor Features:
- Front yard landscaped with varieties of roses, hibiscus, avocado, fresh mint, and bougainvillea
- Lush backyard with fruits & vegetables: grapes, apples, tomatoes, peaches, lemons, and oranges
- A truly welcoming and serene space for relaxing or entertaining
Location Highlights:
- Located in a quiet, family-friendly neighborhood
- Lots of parking spots available designated especially for guests.
- Driveway fits 2 cars in addition to the 2-car garage
- Walkable to Forest Park, Indian grocery stores, restaurants, salons, Ranch 99, boba and Pho restaurants.
- Central location with quick access to I-880 and Dumbarton Bridge (Highway 84)
- Coyote Hills Regional Park is just couple of miles away perfect for hiking, biking, and nature lovers
Contact today to schedule a private tour and make this sunny, beautifully upgraded home yours
Owners pay for utilities like electricity, water, garbage to be paid by the renters. No smoking and no pets.
House for rent
Accepts Zillow applications
$4,200/mo
34766 Comstock Cmn, Fremont, CA 94555
3beds
1,607sqft
Price may not include required fees and charges.
Single family residence
Available now
No pets
Window unit
In unit laundry
Attached garage parking
Heat pump
What's special
Lush backyardStudy tableAmple natural lightAccent wallHigh ceilingsRecessed lightingLaminate throughout the house
- 13 days
- on Zillow |
- -- |
- -- |
Travel times
Facts & features
Interior
Bedrooms & bathrooms
- Bedrooms: 3
- Bathrooms: 3
- Full bathrooms: 2
- 1/2 bathrooms: 1
Heating
- Heat Pump
Cooling
- Window Unit
Appliances
- Included: Dishwasher, Dryer, Freezer, Microwave, Oven, Refrigerator, Washer
- Laundry: In Unit
Features
- Flooring: Hardwood, Tile
Interior area
- Total interior livable area: 1,607 sqft
Property
Parking
- Parking features: Attached
- Has attached garage: Yes
- Details: Contact manager
Features
- Exterior features: Electric Vehicle Charging Station
Details
- Parcel number: 54344679
Construction
Type & style
- Home type: SingleFamily
- Property subtype: Single Family Residence
Community & HOA
Location
- Region: Fremont
Financial & listing details
- Lease term: 1 Year
Price history
| Date | Event | Price |
|---|---|---|
| 7/6/2025 | Listed for rent | $4,200$3/sqft |
Source: Zillow Rentals | ||
| 5/6/2010 | Sold | $610,000+18.4%$380/sqft |
Source: Public Record | ||
| 4/30/2008 | Listing removed | -- |
Source: Z57 | ||
| 4/23/2008 | Listed for sale | -- |
Source: Z57 | ||
| 12/9/2003 | Sold | $515,000+90.7%$320/sqft |
Source: Public Record | ||
![[object Object]](https://photos.zillowstatic.com/fp/f0518405d078254bffcc70ac95ce0efa-p_i.jpg)
