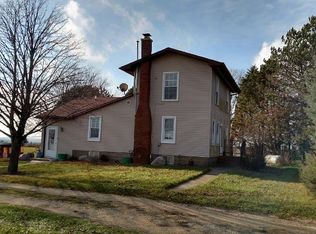Closed
$585,000
34765 Jefferson Rd, Genoa, IL 60135
4beds
3,223sqft
Single Family Residence
Built in 2017
4.25 Acres Lot
$-- Zestimate®
$182/sqft
$3,562 Estimated rent
Home value
Not available
Estimated sales range
Not available
$3,562/mo
Zestimate® history
Loading...
Owner options
Explore your selling options
What's special
Country Elegance in Genoa - Spacious Custom-Built Home! Welcome to your dream retreat in Genoa, Illinois, where country living meets modern luxury on 4.25 acres of stunning farmland views. This custom-built 2017 home offers 4 spacious bedrooms, 3 bathrooms, and a home office, providing all the room you need for living and working from home in comfort. Step inside and be greeted by the open and airy feel of 9-foot ceilings on the main floor and in the finished walkout basement, plus cathedral ceilings in the living room and kitchen that add a touch of grandeur. The kitchen is a chef's delight, featuring quartz countertops, sleek stainless steel appliances, and stylish LED lighting above and below the cabinets. The stone fireplace in the living room sets the perfect cozy atmosphere for relaxing evenings. The heated floors in the basement and garage (boiler system) make winters extra cozy, while the 50-gallon hot water heater ensures plenty of comfort for everyone. The finished basement adds flexibility, with a bedroom with escape window, a sink, and space for an extra refrigerator-perfect for guests or an in-law arrangement. Outside, the charm continues with a welcoming front porch and a 20x20 back patio, ideal for entertaining or enjoying the breathtaking views. Built with 2x6 exterior walls for durability, this home was designed to stand the test of time and offer superior comfort. Don't miss the chance to enjoy country living with modern amenities-schedule a tour today and make this stunning property your next home sweet home!
Zillow last checked: 8 hours ago
Listing updated: May 15, 2025 at 12:41pm
Listing courtesy of:
Sarah Leonard, E-PRO 224-239-3966,
Legacy Properties, A Sarah Leonard Company, LLC
Bought with:
Tammy Engel
RE/MAX Classic
Amy Joy Smith-Heine
RE/MAX Classic
Source: MRED as distributed by MLS GRID,MLS#: 12295209
Facts & features
Interior
Bedrooms & bathrooms
- Bedrooms: 4
- Bathrooms: 4
- Full bathrooms: 4
Primary bedroom
- Features: Flooring (Carpet), Bathroom (Full)
- Level: Main
- Area: 221 Square Feet
- Dimensions: 17X13
Bedroom 2
- Features: Flooring (Carpet)
- Level: Main
- Area: 143 Square Feet
- Dimensions: 13X11
Bedroom 3
- Features: Flooring (Carpet)
- Level: Main
- Area: 132 Square Feet
- Dimensions: 12X11
Bedroom 4
- Features: Flooring (Carpet)
- Level: Lower
- Area: 204 Square Feet
- Dimensions: 17X12
Kitchen
- Features: Kitchen (Eating Area-Table Space, Island), Flooring (Wood Laminate)
- Level: Main
- Area: 375 Square Feet
- Dimensions: 25X15
Living room
- Features: Flooring (Wood Laminate)
- Level: Main
- Area: 400 Square Feet
- Dimensions: 25X16
Office
- Features: Flooring (Wood Laminate)
- Level: Main
- Area: 108 Square Feet
- Dimensions: 12X9
Recreation room
- Features: Flooring (Wood Laminate)
- Level: Lower
- Area: 750 Square Feet
- Dimensions: 50X15
Storage
- Level: Lower
- Area: 945 Square Feet
- Dimensions: 45X21
Heating
- Propane, Radiant Floor
Cooling
- Central Air
Appliances
- Included: Range, Microwave, Dishwasher, Refrigerator, Stainless Steel Appliance(s), Gas Water Heater
- Laundry: In Unit
Features
- Cathedral Ceiling(s), 1st Floor Bedroom, 1st Floor Full Bath, High Ceilings, Separate Dining Room
- Windows: Screens
- Basement: Finished,Walk-Out Access
- Number of fireplaces: 1
- Fireplace features: Living Room
Interior area
- Total structure area: 3,223
- Total interior livable area: 3,223 sqft
- Finished area below ground: 1,000
Property
Parking
- Total spaces: 3
- Parking features: Gravel, Garage Door Opener, On Site, Garage Owned, Attached, Garage
- Attached garage spaces: 3
- Has uncovered spaces: Yes
Accessibility
- Accessibility features: No Disability Access
Features
- Stories: 1
- Patio & porch: Patio
Lot
- Size: 4.25 Acres
- Dimensions: 255X724X256X724
- Features: Backs to Open Grnd
Details
- Additional structures: Poultry Coop
- Parcel number: 0212200004
- Special conditions: None
Construction
Type & style
- Home type: SingleFamily
- Property subtype: Single Family Residence
Materials
- Vinyl Siding
- Foundation: Concrete Perimeter
- Roof: Asphalt
Condition
- New construction: No
- Year built: 2017
Utilities & green energy
- Electric: Circuit Breakers
- Sewer: Septic Tank
- Water: Well
Community & neighborhood
Community
- Community features: Street Paved
Location
- Region: Genoa
Other
Other facts
- Listing terms: Conventional
- Ownership: Fee Simple
Price history
| Date | Event | Price |
|---|---|---|
| 5/12/2025 | Sold | $585,000-2.5%$182/sqft |
Source: | ||
| 2/20/2025 | Listed for sale | $600,000-4%$186/sqft |
Source: | ||
| 2/20/2025 | Listing removed | $625,000$194/sqft |
Source: | ||
| 1/21/2025 | Listed for sale | $625,000$194/sqft |
Source: | ||
| 1/21/2025 | Listing removed | $625,000$194/sqft |
Source: | ||
Public tax history
| Year | Property taxes | Tax assessment |
|---|---|---|
| 2024 | $15,213 +3% | $206,753 +9.9% |
| 2023 | $14,767 +4.8% | $188,065 +9.1% |
| 2022 | $14,094 +8.2% | $172,435 +7.2% |
Find assessor info on the county website
Neighborhood: 60135
Nearby schools
GreatSchools rating
- 6/10Genoa Elementary SchoolGrades: 3-5Distance: 3.4 mi
- 7/10Genoa-Kingston Middle SchoolGrades: 6-8Distance: 2.5 mi
- 6/10Genoa-Kingston High SchoolGrades: 9-12Distance: 2.8 mi
Schools provided by the listing agent
- Elementary: Kingston Elementary School
- Middle: Genoa-Kingston Middle School
- High: Genoa-Kingston High School
- District: 424
Source: MRED as distributed by MLS GRID. This data may not be complete. We recommend contacting the local school district to confirm school assignments for this home.

Get pre-qualified for a loan
At Zillow Home Loans, we can pre-qualify you in as little as 5 minutes with no impact to your credit score.An equal housing lender. NMLS #10287.
