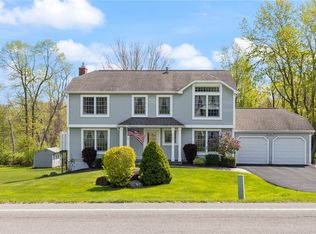Stunning Custom Built Bavarian Design On 2 Acre Private Wooded Setting! Bright & spacious home with sunlight reflecting off gleaming oak & cherry hardwood flooring. Eat-in maple kitchen & dining room. Relax in the family room or experience nature's serenade on the expansive deck or screened porch. Large Hemlock pole barn provides ???man cave??? for hobbyist or sportsman. Sump pump(2015) Roof replace (2007) Furnace for basement(2011) Main house furnace(2014) Amish Bavarian barn 24'x72' with a 24'x24' second story built(2012) Yard Hydrant,100 AMP Electric, Gas Line, Coaxial Cable and Cat 5. Mudroom(2014) Extra Washer/Dryer hook up in basement. Updated thermo pane windows. Grape cuttings from local winery. Gas line(2011) Main Circuit Breaker Box wired for generator.
This property is off market, which means it's not currently listed for sale or rent on Zillow. This may be different from what's available on other websites or public sources.
