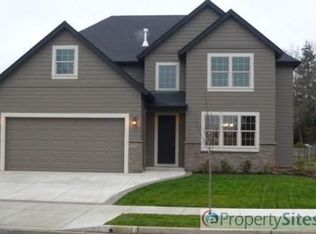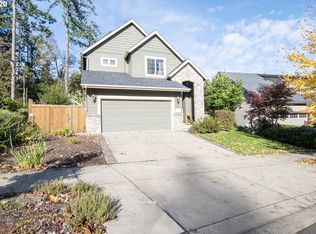Spectacular home awaits you in the Southwest hills! Home features Chef's kitchen with double ovens, granite counters, hardwood floors, new upgraded carpet, spacious bonus room, and main level master suite with soaker tub and large walk-in shower. Office/fourth bedroom exterior is fenced with a deck and garden. Sit on your back covered deck and enjoy the views of trees and wildlife.
This property is off market, which means it's not currently listed for sale or rent on Zillow. This may be different from what's available on other websites or public sources.


