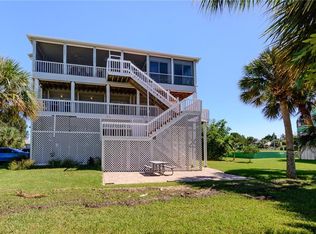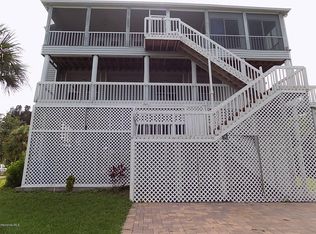Sold for $360,000
$360,000
3476 Tidewater Dr, Weeki Wachee, FL 34607
3beds
1,104sqft
Single Family Residence
Built in 1973
0.27 Acres Lot
$350,700 Zestimate®
$326/sqft
$1,923 Estimated rent
Home value
$350,700
$309,000 - $396,000
$1,923/mo
Zestimate® history
Loading...
Owner options
Explore your selling options
What's special
Welcome to your cozy retreat in Pine Island! This charming 3-bedroom, 3-bathroom home on an oversized lot offers an inviting atmosphere and stunning water views of the Gulf from the third floor of this three-story elevated residence. As you enter, you'll find a well-appointed kitchen that overlooks the open living and dining area, making it perfect for entertaining and family gatherings. The kitchen features beautiful tile countertops, stainless steel appliances, and a stylish backsplash that adds a modern touch to the space. The living room seamlessly connects to a spacious wrap-around porch, ideal for relaxing and enjoying the scenic views. Built-in shelves provide convenient storage while also showcasing your favorite decor and accommodating your TV setup. On the second floor, the primary bedroom is a tranquil retreat with its ceiling fan, stylish ceramic flooring, and ample natural light. The en-suite bathroom boasts a walk-in shower, providing a private oasis to unwind. The secondary bedroom also features ceramic tile flooring and a ceiling fan, ensuring comfort and practicality for family or guests. Head up to the third floor, where you'll find an incredible private room with its own bath — a perfect space for guests, a home office, or a personal hideaway. Experience the perfect blend of comfort and coastal living in this delightful Pine Island home! Schedule your tour today and make it your own.
Zillow last checked: 8 hours ago
Listing updated: September 04, 2025 at 10:16pm
Listing Provided by:
Vibha Shevade 813-789-5555,
NEXTHOME BY THE BAY 813-789-5555
Bought with:
Vibha Shevade, 3402158
NEXTHOME BY THE BAY
Source: Stellar MLS,MLS#: TB8344314 Originating MLS: Suncoast Tampa
Originating MLS: Suncoast Tampa

Facts & features
Interior
Bedrooms & bathrooms
- Bedrooms: 3
- Bathrooms: 3
- Full bathrooms: 3
Primary bedroom
- Features: Ceiling Fan(s), En Suite Bathroom, Built-in Closet
- Level: Second
- Area: 144 Square Feet
- Dimensions: 12x12
Bedroom 2
- Features: Ceiling Fan(s), Built-in Closet
- Level: Second
- Area: 132 Square Feet
- Dimensions: 11x12
Bedroom 3
- Features: En Suite Bathroom, Linen Closet
- Level: Third
- Area: 72 Square Feet
- Dimensions: 8x9
Kitchen
- Level: Second
- Area: 72 Square Feet
- Dimensions: 8x9
Living room
- Features: Ceiling Fan(s), No Closet
- Level: Second
- Area: 288 Square Feet
- Dimensions: 16x18
Heating
- Central
Cooling
- Central Air
Appliances
- Included: Cooktop, Dishwasher, Disposal, Refrigerator
- Laundry: Inside, Laundry Closet
Features
- Cathedral Ceiling(s), Ceiling Fan(s), Living Room/Dining Room Combo, Open Floorplan, Split Bedroom, Thermostat
- Flooring: Ceramic Tile
- Doors: Sliding Doors
- Has fireplace: Yes
- Fireplace features: Wood Burning
- Furnished: Yes
Interior area
- Total structure area: 2,400
- Total interior livable area: 1,104 sqft
Property
Parking
- Parking features: Boat, Circular Driveway, Curb Parking, Driveway, Ground Level, Oversized
- Has uncovered spaces: Yes
Features
- Levels: Three Or More
- Stories: 3
- Patio & porch: Covered, Deck, Front Porch, Patio, Porch, Rear Porch, Screened, Side Porch, Wrap Around
- Exterior features: Irrigation System, Private Mailbox
- Has view: Yes
- View description: Trees/Woods, Water, Gulf/Ocean - Partial
- Has water view: Yes
- Water view: Water,Gulf/Ocean - Partial
- Waterfront features: Gulf/Ocean Front, Gulf/Ocean Access
Lot
- Size: 0.27 Acres
- Features: Cul-De-Sac, Landscaped, Oversized Lot
Details
- Additional structures: Storage
- Parcel number: R1322216303000000540
- Zoning: VE
- Special conditions: None
Construction
Type & style
- Home type: SingleFamily
- Property subtype: Single Family Residence
Materials
- Stucco, Vinyl Siding
- Foundation: Slab
- Roof: Shingle
Condition
- New construction: No
- Year built: 1973
Utilities & green energy
- Sewer: None
- Water: Public
- Utilities for property: Cable Available, Electricity Available
Community & neighborhood
Community
- Community features: Community Boat Ramp, Gulf/Ocean Front, Water Access, Park
Location
- Region: Weeki Wachee
- Subdivision: PINE ISLAND REP
HOA & financial
HOA
- Has HOA: Yes
- HOA fee: $3 monthly
- Services included: Other
- Association name: Pine Island
Other fees
- Pet fee: $0 monthly
Other financial information
- Total actual rent: 0
Other
Other facts
- Listing terms: Cash,Conventional,FHA,VA Loan
- Ownership: Fee Simple
- Road surface type: Asphalt, Dirt
Price history
| Date | Event | Price |
|---|---|---|
| 9/3/2025 | Sold | $360,000-28%$326/sqft |
Source: | ||
| 7/7/2025 | Pending sale | $499,900$453/sqft |
Source: | ||
| 4/14/2025 | Price change | $499,900-3.7%$453/sqft |
Source: | ||
| 3/13/2025 | Price change | $519,000-7.2%$470/sqft |
Source: | ||
| 2/25/2025 | Price change | $559,000-5.2%$506/sqft |
Source: | ||
Public tax history
| Year | Property taxes | Tax assessment |
|---|---|---|
| 2024 | $7,204 +0.4% | $453,761 +3.7% |
| 2023 | $7,178 +9.2% | $437,445 +10% |
| 2022 | $6,576 +66.8% | $397,677 +88.6% |
Find assessor info on the county website
Neighborhood: 34607
Nearby schools
GreatSchools rating
- 4/10Westside Elementary SchoolGrades: PK-5Distance: 8.5 mi
- 4/10Fox Chapel Middle SchoolGrades: 6-8Distance: 6.9 mi
- 3/10Weeki Wachee High SchoolGrades: 9-12Distance: 6.6 mi
Get a cash offer in 3 minutes
Find out how much your home could sell for in as little as 3 minutes with a no-obligation cash offer.
Estimated market value$350,700
Get a cash offer in 3 minutes
Find out how much your home could sell for in as little as 3 minutes with a no-obligation cash offer.
Estimated market value
$350,700

