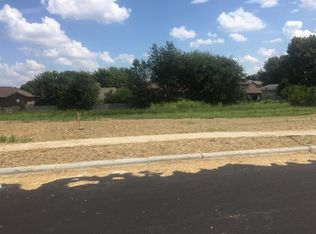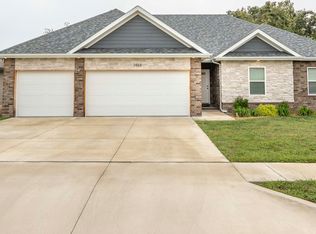Closed
Price Unknown
3476 S Lexus Avenue, Springfield, MO 65807
3beds
1,411sqft
Single Family Residence
Built in 2024
10,018.8 Square Feet Lot
$305,900 Zestimate®
$--/sqft
$1,835 Estimated rent
Home value
$305,900
$275,000 - $340,000
$1,835/mo
Zestimate® history
Loading...
Owner options
Explore your selling options
What's special
Welcome to this new construction home that seamlessly blends modern elegance with functionality. This residence features three bedrooms, each with plush carpet for a touch of comfort. The remainder of the home showcases durable and stylish luxury vinyl plank (LVP) flooring, offering both aesthetic appeal and ease of maintenance. The master suite features a walk-in shower and a spacious walk-in closet. The kitchen stands out with its stunning granite countertops and an open layout that is perfect for both everyday living and entertaining guests. Additionally, the three-car garage provides ample space for vehicles, storage, or a potential workshop. This home embodies quality craftsmanship and thoughtful design, making it an ideal choice for those seeking a new construction home.
Zillow last checked: 8 hours ago
Listing updated: September 30, 2024 at 11:59am
Listed by:
Riley Leanne Woodward 417-655-6403,
The Agency Real Estate
Bought with:
Heintz & Nunn Group, 2014005951
Murney Associates - Primrose
Source: SOMOMLS,MLS#: 60274329
Facts & features
Interior
Bedrooms & bathrooms
- Bedrooms: 3
- Bathrooms: 2
- Full bathrooms: 2
Heating
- Central, Fireplace(s), Natural Gas
Cooling
- Ceiling Fan(s), Central Air
Appliances
- Included: Dishwasher, Free-Standing Electric Oven, Microwave
- Laundry: In Garage
Features
- Granite Counters, Vaulted Ceiling(s), Walk-In Closet(s), Walk-in Shower
- Flooring: Carpet, Vinyl
- Has basement: No
- Attic: Pull Down Stairs
- Has fireplace: Yes
- Fireplace features: Gas, Living Room
Interior area
- Total structure area: 1,411
- Total interior livable area: 1,411 sqft
- Finished area above ground: 1,411
- Finished area below ground: 0
Property
Parking
- Total spaces: 3
- Parking features: Driveway, Garage Faces Front
- Attached garage spaces: 3
- Has uncovered spaces: Yes
Features
- Levels: One
- Stories: 1
- Patio & porch: Deck
Lot
- Size: 10,018 sqft
- Features: Corner Lot
Details
- Parcel number: N/A
Construction
Type & style
- Home type: SingleFamily
- Architectural style: Traditional
- Property subtype: Single Family Residence
Materials
- Vinyl Siding
- Foundation: Brick/Mortar, Crawl Space, Poured Concrete
Condition
- New construction: Yes
- Year built: 2024
Utilities & green energy
- Sewer: Public Sewer
- Water: Public
Community & neighborhood
Location
- Region: Springfield
- Subdivision: Old Wire Trails
HOA & financial
HOA
- HOA fee: $50 annually
Other
Other facts
- Listing terms: Cash,Conventional,FHA,VA Loan
Price history
| Date | Event | Price |
|---|---|---|
| 9/30/2024 | Sold | -- |
Source: | ||
| 8/3/2024 | Pending sale | $299,000$212/sqft |
Source: | ||
| 7/31/2024 | Listed for sale | $299,000$212/sqft |
Source: | ||
Public tax history
| Year | Property taxes | Tax assessment |
|---|---|---|
| 2025 | $2,169 +358% | $42,090 +392.3% |
| 2024 | $474 +0.5% | $8,550 |
| 2023 | $471 +2.5% | $8,550 |
Find assessor info on the county website
Neighborhood: 65807
Nearby schools
GreatSchools rating
- 6/10Sherwood Elementary SchoolGrades: K-5Distance: 1.4 mi
- 8/10Carver Middle SchoolGrades: 6-8Distance: 0.7 mi
- 4/10Parkview High SchoolGrades: 9-12Distance: 4 mi
Schools provided by the listing agent
- Elementary: SGF-Sherwood
- Middle: SGF-Carver
- High: SGF-Parkview
Source: SOMOMLS. This data may not be complete. We recommend contacting the local school district to confirm school assignments for this home.

