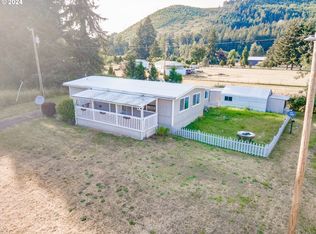Great country property! Hard to find level 4.48 acres, fenced and cross fenced. Close to town, Dorena Lake and Row river. Well maintained home with laminate flooring through out. Spacious decks, views of mountains, water filtration system, pellet stv, new heat pump 2017. 36x24 shop w/220, and concrete floor. Oversized 2 car garage, outbuildings, 12x12 stall, fruit trees, greenhouse, dog kennel.
This property is off market, which means it's not currently listed for sale or rent on Zillow. This may be different from what's available on other websites or public sources.
