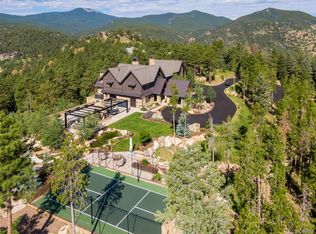Colorado Mountain Living at its finest...Secluded at the top of Fox Ridge at Soda Creek in Evergreen, this 10+ acre spectacular custom estate is just what today's buyers are looking for: privacy, open space w panoramic mountain views & room for extended family. This 8261 finished sq. ft. "lodge" style home can sleep 10 comfortably on 3 levels. The massive log porte-cochère welcomes you into open 2 story great room w floor to ceiling see through moss rock & stone fireplace, w 25' lodge pole and pine timber beams, wood plank flooring, 8' Alder doors & custom hammered iron railings. Open kitchen, w center island slab granite breakfast bar that is accentuated by stone hearth over the gas cook top & formal, yet open dining room w wood floors & ceiling, & sliding doors with views of the front water feature. Handsome library w connected private office is complete w fireplace & custom wood built-ins. Main floor offers the expansive Master Retreat w huge walk in closet, luxurious 5 piece bath & 2 laundry rooms. One of the most spectacular features of this home is the magnificent, yet rustic professional landscaping, with multiple waterfalls (that can be heard from almost every room), professional irrigation system, large stone firepit (on brick patio), hot tub with electric cover, built-in outdoor kitchen & multiple exterior entertaining areas with custom built-in stone furnishings. Upper level has open oversize game room (overlooking the great room) complete w wet bar & sliding doors to the upper deck. There are two ensuite bedrooms & additional sitting room, perfect for guest apartment. Remodeled lower level has been designed as a wine grotto w wetbar & additional bonus area that can be a home gym as it walks out to the many tiered backyard & has a spa style bathroom w a sauna & Japanese style Soji doors. Offering the ultimate in privacy & mountain living, yet still only 45 minutes to first class ski areas & all that Denver sports & culture has to offer.
This property is off market, which means it's not currently listed for sale or rent on Zillow. This may be different from what's available on other websites or public sources.
