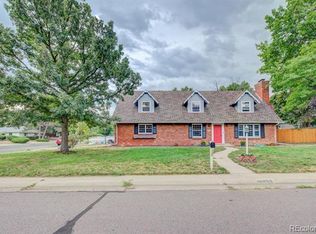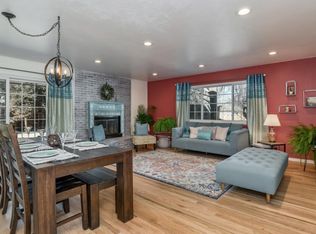Sold for $655,000
$655,000
3475 Ward Road, Wheat Ridge, CO 80033
4beds
2,025sqft
Single Family Residence
Built in 1960
8,805 Square Feet Lot
$678,800 Zestimate®
$323/sqft
$3,182 Estimated rent
Home value
$678,800
$645,000 - $713,000
$3,182/mo
Zestimate® history
Loading...
Owner options
Explore your selling options
What's special
Don’t miss out on this rare opportunity for a coveted Applewood Village home. Completely remodeled, this tastefully updated brick multi-level home is move in ready. Hardwood floors throughout the main and upper levels. vaulted ceilings on the main floor, an updated kitchen with granite countertop and black SS appliances. The breakfast nook opens to the patio .This large, fenced, mature lot provides plenty of outdoor space for entertaining. The finished basement includes a guest room, workout room and laundry. Easy access to I-70 and shopping centers, including Clear Creek crossing which will include the new Lutheran hospital, Lifetime Fitness, and other shops. From this great location it is a quick drive to downtown Golden, downtown Denver, Olde Towne Arvada and Lakewood neighborhoods. Newly renovated bathroom, addition of Central AC, and new basement windows bring a nice refresh to this wonderful home.
Zillow last checked: 8 hours ago
Listing updated: September 13, 2023 at 08:43pm
Listed by:
Jim Freiwald 303-973-3313 jfreiwald@rmpro.net,
RE/MAX Professionals
Bought with:
Patrick Laurienti, 100052332
Colorado Home Realty
Source: REcolorado,MLS#: 5628890
Facts & features
Interior
Bedrooms & bathrooms
- Bedrooms: 4
- Bathrooms: 2
- Full bathrooms: 1
- 3/4 bathrooms: 1
Primary bedroom
- Description: Hardwood Floors
- Level: Upper
- Area: 169 Square Feet
- Dimensions: 13 x 13
Bedroom
- Description: Hardwood Floors
- Level: Upper
- Area: 140 Square Feet
- Dimensions: 14 x 10
Bedroom
- Description: Hardwood Floors
- Level: Upper
- Area: 90 Square Feet
- Dimensions: 10 x 9
Bedroom
- Description: Carpet
- Level: Basement
- Area: 99 Square Feet
- Dimensions: 9 x 11
Primary bathroom
- Level: Upper
Bathroom
- Level: Lower
Dining room
- Description: Hardwood Floors & Fireplace
- Level: Lower
- Area: 171 Square Feet
- Dimensions: 19 x 9
Dining room
- Description: Hardwood Floors
- Level: Main
- Area: 88 Square Feet
- Dimensions: 8 x 11
Kitchen
- Description: Hardwood Floors
- Level: Main
- Area: 110 Square Feet
- Dimensions: 10 x 11
Living room
- Description: Hardwood Floors
- Level: Main
- Area: 204 Square Feet
- Dimensions: 17 x 12
Heating
- Forced Air, Natural Gas
Cooling
- Central Air
Appliances
- Included: Cooktop, Dishwasher, Microwave, Refrigerator
- Laundry: In Unit
Features
- Granite Counters, High Ceilings, High Speed Internet, Smoke Free
- Flooring: Carpet, Vinyl, Wood
- Windows: Bay Window(s), Window Treatments
- Basement: Finished
- Has fireplace: Yes
- Fireplace features: Dining Room, Gas, Insert
Interior area
- Total structure area: 2,025
- Total interior livable area: 2,025 sqft
- Finished area above ground: 1,489
- Finished area below ground: 525
Property
Parking
- Total spaces: 2
- Parking features: Concrete
- Attached garage spaces: 2
Features
- Levels: Tri-Level
- Patio & porch: Front Porch, Patio, Rooftop
- Exterior features: Balcony, Private Yard
- Fencing: Full
Lot
- Size: 8,805 sqft
- Features: Sprinklers In Front, Sprinklers In Rear
Details
- Parcel number: 032165
- Special conditions: Standard
Construction
Type & style
- Home type: SingleFamily
- Architectural style: Traditional
- Property subtype: Single Family Residence
Materials
- Brick, Wood Siding
- Foundation: Slab
- Roof: Composition
Condition
- Year built: 1960
Utilities & green energy
- Sewer: Public Sewer
- Water: Public
- Utilities for property: Cable Available, Electricity Connected, Natural Gas Available, Natural Gas Connected
Community & neighborhood
Security
- Security features: Carbon Monoxide Detector(s)
Location
- Region: Wheat Ridge
- Subdivision: Applewood Village
Other
Other facts
- Listing terms: Cash,Conventional,FHA
- Ownership: Individual
- Road surface type: Paved
Price history
| Date | Event | Price |
|---|---|---|
| 8/17/2023 | Sold | $655,000+28.4%$323/sqft |
Source: | ||
| 2/24/2020 | Sold | $510,000+46.3%$252/sqft |
Source: Public Record Report a problem | ||
| 8/1/2019 | Sold | $348,500$172/sqft |
Source: Public Record Report a problem | ||
Public tax history
| Year | Property taxes | Tax assessment |
|---|---|---|
| 2024 | $3,853 +1.4% | $41,511 |
| 2023 | $3,802 -0.8% | $41,511 +3.7% |
| 2022 | $3,831 +52.3% | $40,012 -2.8% |
Find assessor info on the county website
Neighborhood: 80033
Nearby schools
GreatSchools rating
- 7/10Prospect Valley Elementary SchoolGrades: K-5Distance: 0.8 mi
- 5/10Everitt Middle SchoolGrades: 6-8Distance: 1.7 mi
- 7/10Wheat Ridge High SchoolGrades: 9-12Distance: 1.8 mi
Schools provided by the listing agent
- Elementary: Kullerstrand
- Middle: Everitt
- High: Wheat Ridge
- District: Jefferson County R-1
Source: REcolorado. This data may not be complete. We recommend contacting the local school district to confirm school assignments for this home.
Get a cash offer in 3 minutes
Find out how much your home could sell for in as little as 3 minutes with a no-obligation cash offer.
Estimated market value$678,800
Get a cash offer in 3 minutes
Find out how much your home could sell for in as little as 3 minutes with a no-obligation cash offer.
Estimated market value
$678,800

