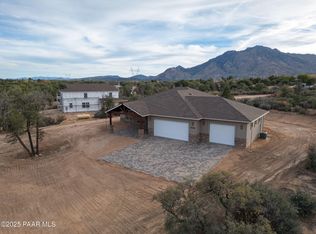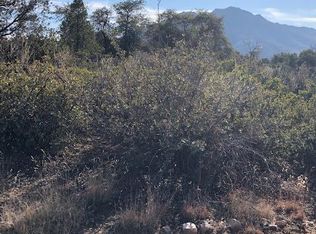Sold for $2,575,000
$2,575,000
3475 W Renegade Rd, Prescott, AZ 86305
6beds
8,215sqft
Single Family Residence
Built in 2001
7.95 Acres Lot
$2,703,700 Zestimate®
$313/sqft
$8,113 Estimated rent
Home value
$2,703,700
$2.30M - $3.16M
$8,113/mo
Zestimate® history
Loading...
Owner options
Explore your selling options
What's special
Beautiful custom lodge style 8125 sq ft home on 7.9 acres in the desirable equestrian neighborhood of Blackjack Ridge. This unique property is in a secluded private cul-de-sac. Only 20 minutes from downtown Prescott. Live on one level in this home of 5 bds and 6 bths. includes an in-law suite with separate entrance and private garden. The home also features a library, office, rec room, mud room and attic loft. The great room/ kitchen is ideal for family entertaining. There is a 2.5 car attached garage, a 1439 sq ft 5 car detached garage/shop and covered RV parking. Enjoy abundant wildlife from the custom gazebo, large covered front deck or the back court yard is perfect for outdoor gatherings. Located in a prime equestrian neighborhood of site built homes, good wells and access to trails.
Zillow last checked: 8 hours ago
Listing updated: October 07, 2024 at 08:45pm
Listed by:
Pamela Messenger 928-899-4510,
Better Homes And Gardens Real Estate Bloomtree Realty
Bought with:
Alysia Carlin, BR551805000
Iannelli & Assoc. Real Estate
Source: PAAR,MLS#: 1055516
Facts & features
Interior
Bedrooms & bathrooms
- Bedrooms: 6
- Bathrooms: 6
- Full bathrooms: 4
- 3/4 bathrooms: 1
- 1/2 bathrooms: 1
Heating
- Other, See Remarks, Zoned
Cooling
- Ceiling Fan(s), Central Air, Whole House Fan, Zoned
Appliances
- Included: Convection Oven, Cooktop, Dishwasher, Disposal, Dryer, Electric Range, Microwave, Refrigerator, Wall Oven, Washer, Rev Osmosis System, Water Purifier
- Laundry: Wash/Dry Connection, Sink
Features
- Ceiling Fan(s), Central Vacuum, Solid Surface Counters, Eat-in Kitchen, Soaking Tub, Granite Counters, Kit/Din Combo, Live on One Level, Master Downstairs, High Ceilings, Wired for Sound, Walk-In Closet(s)
- Flooring: Carpet, Stone, Tile, Wood
- Windows: Solar Screens, Skylight(s), Double Pane Windows, Pleated Shades, Screens
- Basement: Crawl Space,Dirt Floor,Stem Wall
- Has fireplace: Yes
- Fireplace features: Wood Burning
Interior area
- Total structure area: 8,215
- Total interior livable area: 8,215 sqft
Property
Parking
- Total spaces: 8.5
- Parking features: Garage Door Opener, Driveway Concrete, Driveway Dirt, Driveway Gravel
- Garage spaces: 7.5
- Carport spaces: 1
- Has uncovered spaces: Yes
Accessibility
- Accessibility features: Handicap Access - Exterior, Handicap Bath, Handicap Doorway - Interior
Features
- Patio & porch: Deck-Engr, Covered, Patio
- Exterior features: Drought Tolerant Spc, Landscaping-Front, Landscaping-Rear, Native Species, Sprinkler/Drip, Storm Gutters
- Has spa: Yes
- Spa features: Bath
- Fencing: Back Yard,Perimeter
- Has view: Yes
- View description: Granite Mountain, Mountain(s), Panoramic, SF Peaks
Lot
- Size: 7.95 Acres
- Topography: Cul-De-Sac,Level,Other Trees,Rural,Views
Details
- Additional structures: Workshop
- Parcel number: 10017008E
- Zoning: R1L-175
Construction
Type & style
- Home type: SingleFamily
- Architectural style: Other
- Property subtype: Single Family Residence
Materials
- Frame, Stucco
- Roof: Metal
Condition
- Year built: 2001
Utilities & green energy
- Electric: 220 Volts
- Sewer: Septic Conv
- Water: Private
- Utilities for property: Cable Available, Electricity Available, Phone Available, Underground Utilities
Community & neighborhood
Security
- Security features: Security System, Smoke Detector(s)
Location
- Region: Prescott
- Subdivision: Blackjack Ridge
Other
Other facts
- Road surface type: Gravel, Paved
Price history
| Date | Event | Price |
|---|---|---|
| 6/20/2024 | Sold | $2,575,000-12.7%$313/sqft |
Source: | ||
| 5/1/2024 | Contingent | $2,950,000$359/sqft |
Source: | ||
| 3/1/2024 | Price change | $2,950,000-4.8%$359/sqft |
Source: | ||
| 11/30/2023 | Price change | $3,100,000-6.1%$377/sqft |
Source: | ||
| 5/20/2023 | Listed for sale | $3,300,000+1434.9%$402/sqft |
Source: | ||
Public tax history
| Year | Property taxes | Tax assessment |
|---|---|---|
| 2025 | $16,212 +7.5% | $192,008 +5% |
| 2024 | $15,082 +3.8% | $182,865 -52.9% |
| 2023 | $14,535 -1.3% | $388,376 +18.3% |
Find assessor info on the county website
Neighborhood: 86305
Nearby schools
GreatSchools rating
- 5/10Granite Mountain Middle SchoolGrades: K-8Distance: 6.7 mi
- 8/10Prescott High SchoolGrades: 8-12Distance: 8.7 mi
- 5/10Abia Judd Elementary SchoolGrades: K-5Distance: 6.8 mi
Get a cash offer in 3 minutes
Find out how much your home could sell for in as little as 3 minutes with a no-obligation cash offer.
Estimated market value$2,703,700
Get a cash offer in 3 minutes
Find out how much your home could sell for in as little as 3 minutes with a no-obligation cash offer.
Estimated market value
$2,703,700

