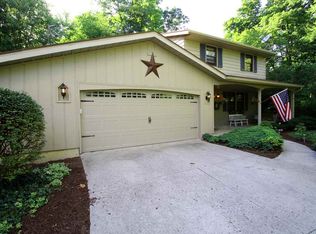Closed
$325,500
3475 W 1175th Rd N, Decatur, IN 46733
3beds
1,833sqft
Single Family Residence
Built in 1973
0.76 Acres Lot
$326,400 Zestimate®
$--/sqft
$1,847 Estimated rent
Home value
$326,400
Estimated sales range
Not available
$1,847/mo
Zestimate® history
Loading...
Owner options
Explore your selling options
What's special
Peaceful Country Living close to 469 Starting outside you will notice the newer asphalt shingle roof, meticulous landscaping, and new central air. This home has multiple living spaces. Spacious living room, large eat in kitchen/ dining room with a wood burning fireplace in the center. Second living space with french doors opens to a large 3 Season room , Walk out to your patio and enjoy the partial wooded lot. Store your mower in the 22 x 27 equipped with electric and a cement flooring. Schedule your showing today!!
Zillow last checked: 8 hours ago
Listing updated: August 01, 2025 at 10:20am
Listed by:
Vickie A Harvey 260-701-1040,
Harvey and Associates Realty LLC
Bought with:
Melissa Kaehr, RB14047492
Harvey and Associates Realty LLC
Source: IRMLS,MLS#: 202525886
Facts & features
Interior
Bedrooms & bathrooms
- Bedrooms: 3
- Bathrooms: 2
- Full bathrooms: 2
- Main level bedrooms: 3
Bedroom 1
- Level: Main
Bedroom 2
- Level: Main
Dining room
- Level: Main
- Area: 480
- Dimensions: 30 x 16
Family room
- Level: Main
- Area: 256
- Dimensions: 16 x 16
Living room
- Level: Main
- Area: 247
- Dimensions: 13 x 19
Heating
- Natural Gas
Cooling
- Central Air
Appliances
- Included: Range/Oven Hook Up Elec, Dishwasher, Refrigerator, Washer, Gas Cooktop, Electric Water Heater
- Laundry: Electric Dryer Hookup, Sink, Main Level
Features
- Breakfast Bar, Bookcases, Entrance Foyer, Open Floorplan, Great Room
- Flooring: Laminate
- Windows: Window Treatments, Blinds
- Basement: Crawl Space
- Number of fireplaces: 1
- Fireplace features: Dining Room, Wood Burning
Interior area
- Total structure area: 1,833
- Total interior livable area: 1,833 sqft
- Finished area above ground: 1,833
- Finished area below ground: 0
Property
Parking
- Total spaces: 2
- Parking features: Attached, Garage Door Opener, RV Access/Parking, Concrete, Stone
- Attached garage spaces: 2
- Has uncovered spaces: Yes
Features
- Levels: One
- Stories: 1
- Patio & porch: Porch Covered
- Exterior features: Workshop
Lot
- Size: 0.76 Acres
- Features: Few Trees, Rural
Details
- Parcel number: 010101200007.000012
Construction
Type & style
- Home type: SingleFamily
- Architectural style: Ranch
- Property subtype: Single Family Residence
Materials
- Brick, Vinyl Siding
- Roof: Shingle
Condition
- New construction: No
- Year built: 1973
Utilities & green energy
- Gas: NIPSCO
- Sewer: Septic Tank
- Water: Well
Community & neighborhood
Location
- Region: Decatur
- Subdivision: None
Other
Other facts
- Listing terms: Cash,Conventional,FHA,USDA Loan,VA Loan
Price history
| Date | Event | Price |
|---|---|---|
| 7/31/2025 | Sold | $325,500+1.8% |
Source: | ||
| 7/7/2025 | Pending sale | $319,900 |
Source: | ||
| 7/3/2025 | Listed for sale | $319,900 |
Source: | ||
Public tax history
Tax history is unavailable.
Neighborhood: 46733
Nearby schools
GreatSchools rating
- 8/10Bellmont Middle SchoolGrades: 6-8Distance: 7.5 mi
- 7/10Bellmont Senior High SchoolGrades: 9-12Distance: 7.4 mi
Schools provided by the listing agent
- Elementary: Bellmont
- Middle: Bellmont
- High: Bellmont
- District: North Adams Community
Source: IRMLS. This data may not be complete. We recommend contacting the local school district to confirm school assignments for this home.
Get pre-qualified for a loan
At Zillow Home Loans, we can pre-qualify you in as little as 5 minutes with no impact to your credit score.An equal housing lender. NMLS #10287.
