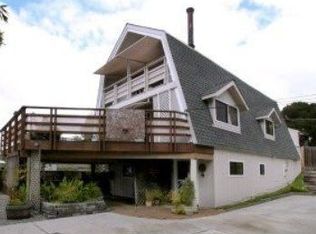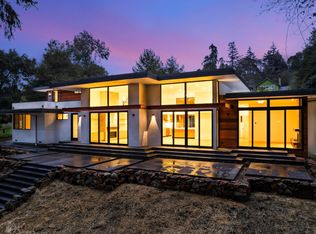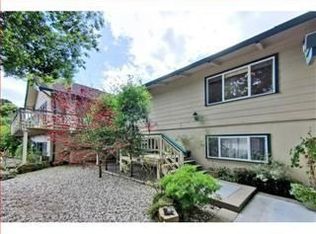There are so many fun surprises in this modern, fresh & playful Aptos Hills home! Sunlight beams through 8 skylights, banks of windows and transparent garage doors. It streams along golden wood-surfaces and glances across unexpectedly tiled ones. The bright kitchen's espresso station, beverage fridge & generous island are great for gathering casually or just passing through. The long wooden table in the multi-purpose dining room is an easy place to spend hours immersed in creative projects or lively conversation. The TV lounge is the place to relax with its cool light fixtures, open-beam ceilings & electric fireplace. Slide open the doors to enjoy the gleaming pool/spa, fire-lounge & shaded Cabana (w/bath). There's a flex/play/bunk room, lots of multi-functional cubbies, enclosed open-air workshop, 6200 kWh/year solar system, fresh finishes, resource efficiencies and SO much more to explore. Come check it ALL out - You'll even be surprised how easy it is to get here!
This property is off market, which means it's not currently listed for sale or rent on Zillow. This may be different from what's available on other websites or public sources.


