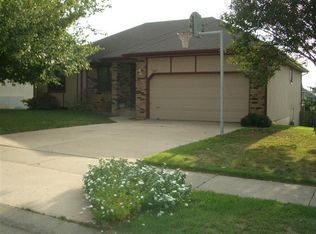Closed
Price Unknown
3475 S Ridgecrest Avenue, Springfield, MO 65807
4beds
3,124sqft
Single Family Residence
Built in 1989
10,018.8 Square Feet Lot
$303,300 Zestimate®
$--/sqft
$2,593 Estimated rent
Home value
$303,300
$276,000 - $334,000
$2,593/mo
Zestimate® history
Loading...
Owner options
Explore your selling options
What's special
Welcome to 3475 South Ridgecrest Avenue in Springfield, Missouri! This stunning 4-bedroom, 3-bathroom home boasts just under 3200 square feet of thoughtfully designed living space. With two expansive living areas, there's plenty of room for relaxation and entertaining guests. The primary suite is a luxurious retreat, featuring a walk-in shower and a spacious walk-in closet. Step outside to an awesome covered back deck, perfect for al fresco dining or simply unwinding. The backyard is an outdoor oasis with a cozy fire pit for gatherings and making memories, as well as a convenient storage shed for all your outdoor equipment and tools. Experience peace of mind with the storm shelter located in the basement. With concrete walls beneath the wood panels and it's own ventilation, you can rest easily knowing you have protection from the wild Missouri weather! Located in the charming city of Springfield, this property offers the best in suburban living with easy access to local amenities and attractions. Don't miss the opportunity to make 3475 South Ridgecrest Avenue your new home. Schedule a viewing today and experience all this exceptional property has to offer!
Zillow last checked: 8 hours ago
Listing updated: December 11, 2024 at 11:13am
Listed by:
The Property Gurus 417-379-8963,
Keller Williams
Bought with:
The Property Gurus, 2018016865
Keller Williams
Source: SOMOMLS,MLS#: 60273541
Facts & features
Interior
Bedrooms & bathrooms
- Bedrooms: 4
- Bathrooms: 3
- Full bathrooms: 3
Heating
- Forced Air, Natural Gas
Cooling
- Central Air
Appliances
- Laundry: Main Level
Features
- Basement: Finished,Full
- Attic: Pull Down Stairs
- Has fireplace: Yes
- Fireplace features: Family Room, Gas
Interior area
- Total structure area: 3,124
- Total interior livable area: 3,124 sqft
- Finished area above ground: 1,573
- Finished area below ground: 1,551
Property
Parking
- Total spaces: 2
- Parking features: Garage Faces Front
- Attached garage spaces: 2
Features
- Levels: One
- Stories: 1
- Patio & porch: Covered, Deck
- Exterior features: Rain Gutters
- Fencing: Privacy
Lot
- Size: 10,018 sqft
- Dimensions: 70 x 143
Details
- Additional structures: Shed(s)
- Parcel number: 881809201214
Construction
Type & style
- Home type: SingleFamily
- Property subtype: Single Family Residence
Condition
- Year built: 1989
Utilities & green energy
- Sewer: Public Sewer
- Water: Public
Community & neighborhood
Location
- Region: Springfield
- Subdivision: Cedar Crest Estates
Price history
| Date | Event | Price |
|---|---|---|
| 12/10/2024 | Sold | -- |
Source: | ||
| 10/27/2024 | Pending sale | $295,000$94/sqft |
Source: | ||
| 10/3/2024 | Price change | $295,000-1.7%$94/sqft |
Source: | ||
| 9/19/2024 | Price change | $300,000-4.8%$96/sqft |
Source: | ||
| 7/20/2024 | Listed for sale | $315,000+65.8%$101/sqft |
Source: | ||
Public tax history
| Year | Property taxes | Tax assessment |
|---|---|---|
| 2025 | $2,057 +5.9% | $39,920 +13.9% |
| 2024 | $1,942 +0.5% | $35,060 |
| 2023 | $1,931 +11% | $35,060 +8.3% |
Find assessor info on the county website
Neighborhood: 65807
Nearby schools
GreatSchools rating
- 6/10Jeffries Elementary SchoolGrades: PK-5Distance: 1.1 mi
- 8/10Carver Middle SchoolGrades: 6-8Distance: 0.6 mi
- 4/10Parkview High SchoolGrades: 9-12Distance: 3.8 mi
Schools provided by the listing agent
- Elementary: SGF-Jeffries
- Middle: SGF-Carver
- High: SGF-Parkview
Source: SOMOMLS. This data may not be complete. We recommend contacting the local school district to confirm school assignments for this home.
