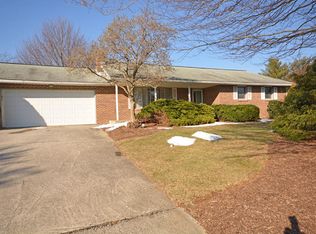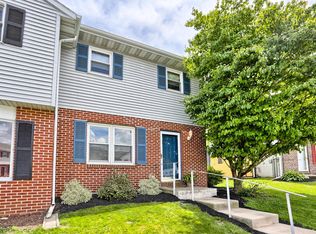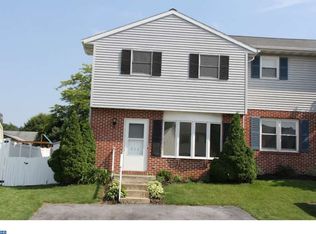Sold for $230,000 on 02/16/23
$230,000
3475 Rothsville Rd, Ephrata, PA 17522
3beds
2,700sqft
Single Family Residence
Built in 1984
0.37 Acres Lot
$348,600 Zestimate®
$85/sqft
$2,024 Estimated rent
Home value
$348,600
$324,000 - $373,000
$2,024/mo
Zestimate® history
Loading...
Owner options
Explore your selling options
What's special
Home is a Passive Solar Home with Solar Panels. Generating electric for low to minimal electric cost. Panels were installed June of 2021. 3 Bedroom Home with Fully Finished Lower Level. 3 Car Garage. Open Floor Plan, Vaulted Ceilings. Home does need updating including flooring and paint inside. See documents for details on Transfer of Solar System Program and Transfer of Financing for Solar Panels. Current financing for Solar Panel cost is approximately $348 per month with approx. balance of $69,000 over 18.5 Years.
Zillow last checked: 8 hours ago
Listing updated: April 19, 2024 at 07:02am
Listed by:
Jeffrey Rutt 717-940-9546,
Berkshire Hathaway HomeServices Homesale Realty,
Listing Team: The Burnell Zeiset Team, Co-Listing Team: The Burnell Zeiset Team,Co-Listing Agent: Burnell Zeiset 717-381-9294,
Berkshire Hathaway HomeServices Homesale Realty
Bought with:
Devin Bolton
Howard Hanna Real Estate Services - Lancaster
Source: Bright MLS,MLS#: PALA2029346
Facts & features
Interior
Bedrooms & bathrooms
- Bedrooms: 3
- Bathrooms: 2
- Full bathrooms: 2
- Main level bathrooms: 1
- Main level bedrooms: 3
Basement
- Area: 1340
Heating
- Heat Pump, Active Solar, Solar, Space Heater, Electric
Cooling
- Central Air, Electric
Appliances
- Included: Built-In Range, Dishwasher, Dryer, Exhaust Fan, Oven, Oven/Range - Electric, Refrigerator, Washer/Dryer Stacked, Washer, Water Conditioner - Owned, Solar Hot Water, Water Treat System, Electric Water Heater
- Laundry: Lower Level, Washer In Unit, Laundry Room
Features
- Ceiling Fan(s), Combination Dining/Living, Combination Kitchen/Dining, Dining Area, Open Floorplan, Pantry, Bathroom - Stall Shower, Bathroom - Tub Shower
- Flooring: Carpet, Vinyl, Laminate
- Doors: Sliding Glass
- Windows: Double Hung, Insulated Windows, Screens
- Basement: Full,Finished,Garage Access,Heated,Improved,Exterior Entry,Interior Entry,Rear Entrance,Shelving,Walk-Out Access
- Has fireplace: No
Interior area
- Total structure area: 2,700
- Total interior livable area: 2,700 sqft
- Finished area above ground: 1,360
- Finished area below ground: 1,340
Property
Parking
- Total spaces: 9
- Parking features: Garage Faces Side, Garage Door Opener, Inside Entrance, Concrete, Attached, Driveway, Off Street
- Attached garage spaces: 3
- Uncovered spaces: 6
Accessibility
- Accessibility features: Stair Lift
Features
- Levels: Bi-Level,Two
- Stories: 2
- Pool features: None
- Fencing: Wood
Lot
- Size: 0.37 Acres
- Features: Front Yard, Level, Rear Yard, SideYard(s)
Details
- Additional structures: Above Grade, Below Grade
- Parcel number: 2703814000000
- Zoning: RESIDENTIAL
- Special conditions: Standard
Construction
Type & style
- Home type: SingleFamily
- Architectural style: Contemporary
- Property subtype: Single Family Residence
Materials
- Frame, Vinyl Siding, Stone
- Foundation: Block
- Roof: Asphalt
Condition
- Below Average
- New construction: No
- Year built: 1984
Utilities & green energy
- Electric: 200+ Amp Service
- Sewer: On Site Septic
- Water: Well
- Utilities for property: Cable Connected, Propane, Cable
Community & neighborhood
Location
- Region: Ephrata
- Subdivision: Ephrata Twp
- Municipality: EPHRATA TWP
Other
Other facts
- Listing agreement: Exclusive Agency
- Listing terms: Cash,Conventional
- Ownership: Fee Simple
Price history
| Date | Event | Price |
|---|---|---|
| 2/16/2023 | Sold | $230,000$85/sqft |
Source: | ||
| 1/17/2023 | Pending sale | $230,000$85/sqft |
Source: | ||
| 1/10/2023 | Listed for sale | $230,000$85/sqft |
Source: | ||
Public tax history
| Year | Property taxes | Tax assessment |
|---|---|---|
| 2025 | $3,995 +2.8% | $168,900 |
| 2024 | $3,885 +2.6% | $168,900 |
| 2023 | $3,785 +2.3% | $168,900 |
Find assessor info on the county website
Neighborhood: 17522
Nearby schools
GreatSchools rating
- 7/10Akron El SchoolGrades: K-4Distance: 1 mi
- 6/10Ephrata Middle SchoolGrades: 7-8Distance: 1.3 mi
- 8/10Ephrata Senior High SchoolGrades: 9-12Distance: 1.1 mi
Schools provided by the listing agent
- Middle: Ephrata
- High: Ephrata
- District: Ephrata Area
Source: Bright MLS. This data may not be complete. We recommend contacting the local school district to confirm school assignments for this home.

Get pre-qualified for a loan
At Zillow Home Loans, we can pre-qualify you in as little as 5 minutes with no impact to your credit score.An equal housing lender. NMLS #10287.


