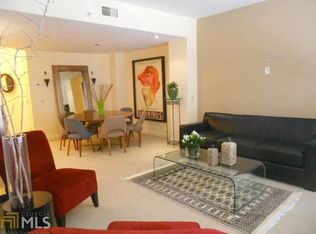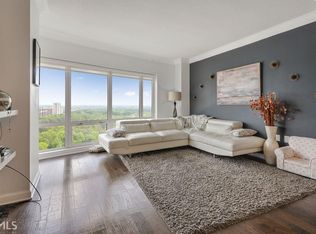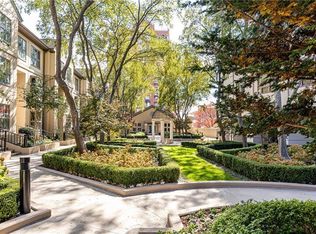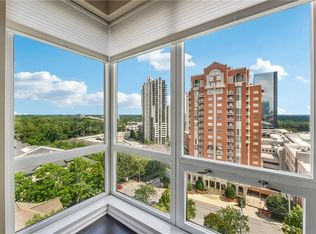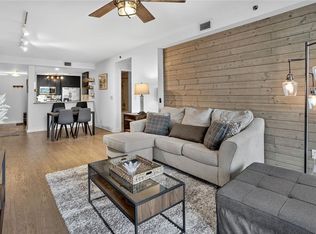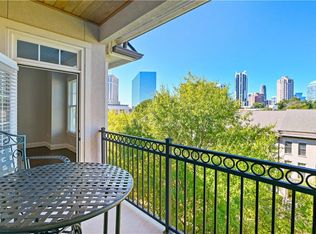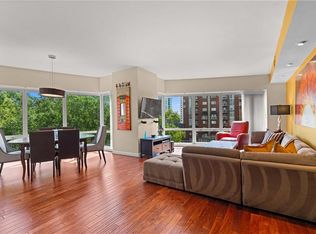Exquisitely maintained 1 bedroom, 1.5 bathroom condo with a spacious open floor plan and stunning views of Buckhead and Phipps Plaza! Floor-to-ceiling windows flood the space with beautiful morning sunlight. The kitchen has been updated and features wood cabinetry—perfect for any chef. Freshly painted throughout, including trim and baseboards, the unit also boasts brand-new hardwood floors and plush carpet for added comfort and style. The dining area flows seamlessly into a spacious living room with panoramic windows. The oversized bedroom includes a large closet, and the primary bathroom offers an expansive vanity. A convenient half bath is perfect for guests. Top-notch amenities include a swimming pool, 24-hour concierge, club room, private gardens, gym, and sauna. Conveniently located next to Lenox Square, Phipps Plaza, MARTA, dining, and more. HOA includes cable! This unit comes with a LARGE STORAGE UNIT, a deeded PREMIER PARKING SPACE in a gated garage, and a brand new water heater.
Active
$314,000
3475 Oak Valley Rd NE APT 950, Atlanta, GA 30326
1beds
1,018sqft
Est.:
Condominium, Residential
Built in 1992
-- sqft lot
$308,500 Zestimate®
$308/sqft
$-- HOA
What's special
Floor-to-ceiling windowsPanoramic windowsLarge closetExpansive vanityWood cabinetryConvenient half bathBrand-new hardwood floors
- 118 days |
- 120 |
- 7 |
Zillow last checked: 8 hours ago
Listing updated: September 04, 2025 at 07:11am
Listing Provided by:
Daniel Martini,
Compass
Source: FMLS GA,MLS#: 7643097
Tour with a local agent
Facts & features
Interior
Bedrooms & bathrooms
- Bedrooms: 1
- Bathrooms: 2
- Full bathrooms: 1
- 1/2 bathrooms: 1
- Main level bathrooms: 1
- Main level bedrooms: 1
Rooms
- Room types: Den, Living Room
Primary bedroom
- Features: Master on Main, Oversized Master, Other
- Level: Master on Main, Oversized Master, Other
Bedroom
- Features: Master on Main, Oversized Master, Other
Primary bathroom
- Features: Skylights, Soaking Tub, Tub/Shower Combo
Dining room
- Features: Great Room, Open Concept
Kitchen
- Features: Cabinets Other, Eat-in Kitchen, Kitchen Island, Other
Heating
- Central, Electric
Cooling
- Ceiling Fan(s), Central Air, Electric
Appliances
- Included: Dishwasher, Disposal, Electric Water Heater, Microwave, Refrigerator
- Laundry: Laundry Room, Main Level
Features
- High Ceilings 9 ft Main, Other
- Flooring: Carpet, Hardwood
- Windows: Double Pane Windows
- Basement: None
- Has fireplace: No
- Fireplace features: None
- Common walls with other units/homes: 2+ Common Walls
Interior area
- Total structure area: 1,018
- Total interior livable area: 1,018 sqft
Video & virtual tour
Property
Parking
- Total spaces: 1
- Parking features: Assigned, Garage
- Garage spaces: 1
Accessibility
- Accessibility features: None
Features
- Levels: One
- Stories: 1
- Patio & porch: None
- Exterior features: None
- Pool features: In Ground
- Spa features: Community
- Fencing: Chain Link,Fenced
- Has view: Yes
- View description: City
- Waterfront features: None
- Body of water: None
Lot
- Size: 1,019.3 Square Feet
- Features: Other
Details
- Additional structures: None
- Parcel number: 17 004500050428
- Other equipment: None
- Horse amenities: None
Construction
Type & style
- Home type: Condo
- Property subtype: Condominium, Residential
- Attached to another structure: Yes
Materials
- Brick 4 Sides
- Foundation: None
- Roof: Composition
Condition
- Resale
- New construction: No
- Year built: 1992
Utilities & green energy
- Electric: 220 Volts
- Sewer: Public Sewer
- Water: Public
- Utilities for property: Cable Available, Electricity Available, Natural Gas Available, Water Available, Other
Green energy
- Energy efficient items: None
- Energy generation: None
Community & HOA
Community
- Features: Business Center, Catering Kitchen, Concierge, Fitness Center, Gated, Guest Suite, Meeting Room, Near Public Transport, Near Shopping, Pool, Sidewalks, Other
- Security: Carbon Monoxide Detector(s), Fire Alarm
- Subdivision: The Oaks At Buckhead
HOA
- Has HOA: Yes
- Services included: Cable TV, Door Person, Insurance, Maintenance Grounds, Maintenance Structure, Pest Control, Swim, Termite, Tennis, Trash
- HOA phone: 404-261-7841
Location
- Region: Atlanta
Financial & listing details
- Price per square foot: $308/sqft
- Tax assessed value: $290,400
- Annual tax amount: $4,756
- Date on market: 9/3/2025
- Cumulative days on market: 206 days
- Ownership: Condominium
- Electric utility on property: Yes
- Road surface type: Asphalt
Estimated market value
$308,500
$293,000 - $324,000
$2,232/mo
Price history
Price history
| Date | Event | Price |
|---|---|---|
| 9/3/2025 | Listed for sale | $314,000+0%$308/sqft |
Source: | ||
| 9/1/2025 | Listing removed | $313,900$308/sqft |
Source: | ||
| 8/6/2025 | Price change | $313,9000%$308/sqft |
Source: | ||
| 7/14/2025 | Price change | $314,000-0.3%$308/sqft |
Source: | ||
| 5/20/2025 | Listed for sale | $315,000+53.7%$309/sqft |
Source: | ||
Public tax history
Public tax history
| Year | Property taxes | Tax assessment |
|---|---|---|
| 2024 | $4,756 +42.1% | $116,160 +10.8% |
| 2023 | $3,346 +40.4% | $104,880 |
| 2022 | $2,384 +52% | $104,880 +27.9% |
Find assessor info on the county website
BuyAbility℠ payment
Est. payment
$1,826/mo
Principal & interest
$1496
Property taxes
$220
Home insurance
$110
Climate risks
Neighborhood: Buckhead Heights
Nearby schools
GreatSchools rating
- 6/10Smith Elementary SchoolGrades: PK-5Distance: 1 mi
- 6/10Sutton Middle SchoolGrades: 6-8Distance: 3 mi
- 8/10North Atlanta High SchoolGrades: 9-12Distance: 5.1 mi
Schools provided by the listing agent
- Elementary: Sarah Rawson Smith
- Middle: Willis A. Sutton
- High: North Atlanta
Source: FMLS GA. This data may not be complete. We recommend contacting the local school district to confirm school assignments for this home.
- Loading
- Loading
