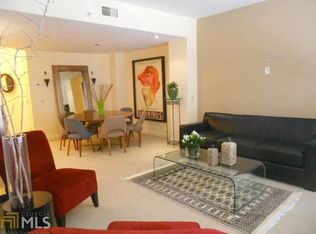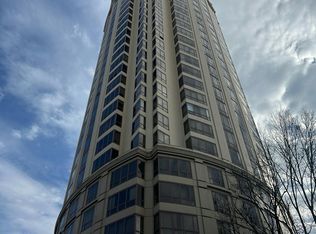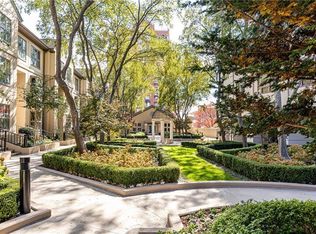Closed
Zestimate®
$330,000
3475 Oak Valley Rd NE APT 660, Atlanta, GA 30326
2beds
1,473sqft
Condominium, Residential
Built in 1992
-- sqft lot
$330,000 Zestimate®
$224/sqft
$3,074 Estimated rent
Home value
$330,000
$310,000 - $350,000
$3,074/mo
Zestimate® history
Loading...
Owner options
Explore your selling options
What's special
The Oaks at Buckhead Elevate your lifestyle with this beautifully appointed 2-bedroom, 2-bath condo located in one of Atlanta's most prestigious high-rise communities. Nestled in the vibrant heart of Buckhead, The Oaks at Buckhead blends luxury, convenience, and comfort for the ultimate city living experience. This spacious residence features a well-designed floor plan with two generously sized bedrooms. Enjoy 24/7 front desk concierge service and an onsite property manager. Community amenities include a resort-style outdoor pool and hot tub, a poolside pavilion with gas grills, and a fully equipped fitness center complete with sauna. The elegant club room offers a bar, full kitchen, and large screen TV-ideal for entertaining. Additional conveniences include a media room, business center with printer access, and beautifully landscaped outdoor spaces featuring a courtyard, gazebo, and veranda. Relax on one of four rooftop sun terraces with stunning skyline views. On-site guest lodging is available, and secure gated parking with guest access is included. Located just steps from luxury shopping at Phipps Plaza and Lenox Mall, this condo also offers walkable access to Publix, Target, top-tier restaurants, coffee shops, and nightlife. MARTA transit stations are only minutes away, making commuting and travel effortless. Offering one of the best values per square foot in the building, this 2-bedroom unit is ideal for professionals, small families, or anyone seeking the perfect blend of style, space, and location. Come home to Buckhead's premier address. Your luxury urban retreat awaits at The Oaks at Buckhead.
Zillow last checked: 8 hours ago
Listing updated: December 15, 2025 at 10:58pm
Listing Provided by:
Izabella Odabi,
EXP Realty, LLC.
Bought with:
Tiffany Davis, 408505
Berkshire Hathaway HomeServices Georgia Properties
Source: FMLS GA,MLS#: 7562217
Facts & features
Interior
Bedrooms & bathrooms
- Bedrooms: 2
- Bathrooms: 2
- Full bathrooms: 2
- Main level bathrooms: 2
- Main level bedrooms: 2
Primary bedroom
- Features: Master on Main
- Level: Master on Main
Bedroom
- Features: Master on Main
Primary bathroom
- Features: Tub/Shower Combo
Dining room
- Features: Other
Kitchen
- Features: Breakfast Bar, Stone Counters
Heating
- Central, Electric
Cooling
- Ceiling Fan(s), Central Air
Appliances
- Included: Dishwasher, Dryer, Electric Oven, Electric Range, Microwave, Refrigerator, Washer
- Laundry: Laundry Closet
Features
- Double Vanity, Entrance Foyer, High Speed Internet
- Flooring: Carpet, Hardwood
- Windows: Double Pane Windows
- Basement: None
- Has fireplace: No
- Fireplace features: None
Interior area
- Total structure area: 1,473
- Total interior livable area: 1,473 sqft
- Finished area above ground: 1,473
- Finished area below ground: 0
Property
Parking
- Total spaces: 2
- Parking features: Assigned, Drive Under Main Level
- Has attached garage: Yes
Accessibility
- Accessibility features: None
Features
- Levels: Three Or More
- Patio & porch: None
- Exterior features: Courtyard, No Dock
- Pool features: In Ground
- Spa features: Community
- Fencing: None
- Has view: Yes
- View description: City
- Waterfront features: None
- Body of water: None
Lot
- Size: 1,481 sqft
- Features: Other
Details
- Additional structures: None
- Parcel number: 17 004500051897
- Other equipment: None
- Horse amenities: None
Construction
Type & style
- Home type: Condo
- Architectural style: Modern,Other
- Property subtype: Condominium, Residential
- Attached to another structure: Yes
Materials
- Brick, Brick 4 Sides, Other
- Foundation: Slab
- Roof: Composition
Condition
- Resale
- New construction: No
- Year built: 1992
Utilities & green energy
- Electric: 220 Volts
- Sewer: Public Sewer
- Water: Public
- Utilities for property: Cable Available, Electricity Available, Phone Available, Sewer Available, Water Available
Green energy
- Energy efficient items: None
- Energy generation: None
Community & neighborhood
Security
- Security features: Fire Alarm, Fire Sprinkler System, Secured Garage/Parking, Security Gate, Security System Owned, Smoke Detector(s)
Community
- Community features: Fitness Center, Gated, Guest Suite, Homeowners Assoc, Near Public Transport, Near Shopping, Pool, Street Lights
Location
- Region: Atlanta
- Subdivision: Oaks At Buckhead
HOA & financial
HOA
- Has HOA: Yes
- HOA fee: $781 monthly
- Services included: Maintenance Grounds, Maintenance Structure, Security, Swim
Other
Other facts
- Ownership: Fee Simple
- Road surface type: Concrete
Price history
| Date | Event | Price |
|---|---|---|
| 11/18/2025 | Sold | $330,000-8.3%$224/sqft |
Source: | ||
| 11/9/2025 | Pending sale | $360,000$244/sqft |
Source: | ||
| 10/11/2025 | Price change | $360,000-5.3%$244/sqft |
Source: | ||
| 9/17/2025 | Price change | $380,000-2.6%$258/sqft |
Source: | ||
| 8/24/2025 | Price change | $390,000-2.5%$265/sqft |
Source: | ||
Public tax history
| Year | Property taxes | Tax assessment |
|---|---|---|
| 2024 | $6,264 +42.3% | $153,000 +10.9% |
| 2023 | $4,401 -21.2% | $137,960 |
| 2022 | $5,583 -6.7% | $137,960 -6.6% |
Find assessor info on the county website
Neighborhood: Buckhead Heights
Nearby schools
GreatSchools rating
- 6/10Smith Elementary SchoolGrades: PK-5Distance: 1 mi
- 6/10Sutton Middle SchoolGrades: 6-8Distance: 3 mi
- 8/10North Atlanta High SchoolGrades: 9-12Distance: 5.1 mi
Schools provided by the listing agent
- Elementary: Sara Rawson Smith
- Middle: Willis A. Sutton
- High: North Atlanta
Source: FMLS GA. This data may not be complete. We recommend contacting the local school district to confirm school assignments for this home.
Get a cash offer in 3 minutes
Find out how much your home could sell for in as little as 3 minutes with a no-obligation cash offer.
Estimated market value
$330,000
Get a cash offer in 3 minutes
Find out how much your home could sell for in as little as 3 minutes with a no-obligation cash offer.
Estimated market value
$330,000


