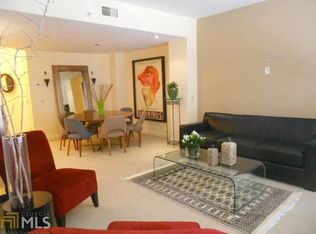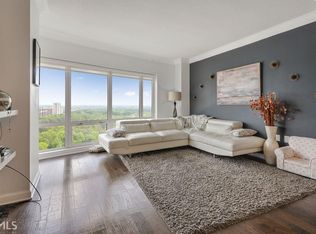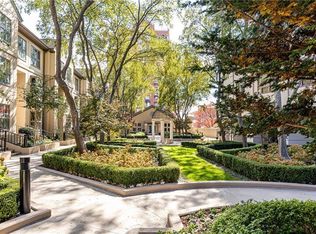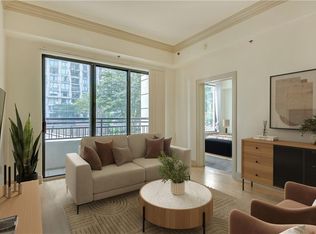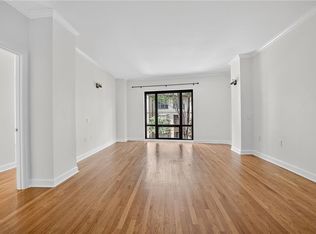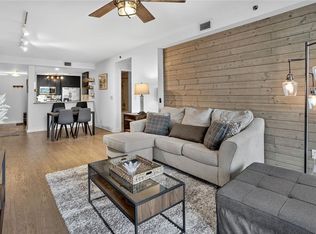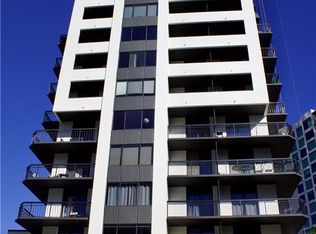The Oaks at Buckhead Live the high life in the heart of Buckhead with this stunning 1-bedroom, 1-bath condo in one of Atlanta's most sought-after luxury high-rises. Perfectly positioned for style, comfort, and convenience, The Oaks at Buckhead offers an unmatched living experience. This residence features 24/7 front desk concierge service, an onsite property manager, and a dedicated building engineer. Residents enjoy a resort-style outdoor pool and hot tub, a poolside pavilion equipped with gas grills, and a state-of-the-art fitness center complete with sauna. The elegant club room includes a bar, full kitchen, and large screen TV, while a media room and business center with printer access add extra convenience. The beautifully landscaped courtyard includes a gazebo and veranda, and there are four rooftop sun terraces offering spectacular city views. On-site guest lodging is available for visiting friends and family, and the property includes secure gated parking along with guest parking. Enjoy immediate access to luxury shopping at Phipps Plaza and Lenox Mall, just steps from your front door. You're also walking distance to Publix, Target, and a vibrant mix of upscale dining, cafes, and entertainment options. With MARTA stations nearby, commuting and travel are a breeze. This condo offers one of the best values per square foot in the building-ideal for professionals, investors, or anyone ready to enjoy the best of Buckhead living. Experience elevated city living at The Oaks at Buckhead. Your luxury urban oasis awaits.
Active
$280,000
3475 Oak Valley Rd NE APT 650, Atlanta, GA 30326
1beds
1,012sqft
Est.:
Condominium, Residential
Built in 1992
-- sqft lot
$273,600 Zestimate®
$277/sqft
$536/mo HOA
What's special
Spectacular city viewsElegant club roomFour rooftop sun terracesBeautifully landscaped courtyardGazebo and veranda
- 271 days |
- 89 |
- 3 |
Zillow last checked: 8 hours ago
Listing updated: October 23, 2025 at 11:59am
Listing Provided by:
Izabella Odabi,
EXP Realty, LLC.
Source: FMLS GA,MLS#: 7562203
Tour with a local agent
Facts & features
Interior
Bedrooms & bathrooms
- Bedrooms: 1
- Bathrooms: 1
- Full bathrooms: 1
- Main level bathrooms: 1
- Main level bedrooms: 1
Rooms
- Room types: Family Room
Primary bedroom
- Features: Master on Main
- Level: Master on Main
Bedroom
- Features: Master on Main
Primary bathroom
- Features: Tub/Shower Combo
Dining room
- Features: Other
Kitchen
- Features: Breakfast Bar, Pantry, Solid Surface Counters
Heating
- Central, Heat Pump, Other
Cooling
- Ceiling Fan(s), Central Air
Appliances
- Included: Dishwasher, Disposal, Dryer, Electric Oven, Electric Range, Gas Water Heater, Microwave, Refrigerator, Washer
- Laundry: Laundry Closet
Features
- Entrance Foyer, High Ceilings 9 ft Lower, High Ceilings 9 ft Main, High Ceilings 9 ft Upper
- Flooring: Carpet, Hardwood
- Windows: Double Pane Windows
- Basement: None
- Has fireplace: No
- Fireplace features: None
Interior area
- Total structure area: 1,012
- Total interior livable area: 1,012 sqft
- Finished area above ground: 1,012
- Finished area below ground: 0
Video & virtual tour
Property
Parking
- Total spaces: 1
- Parking features: Assigned, Drive Under Main Level
- Has attached garage: Yes
Accessibility
- Accessibility features: Accessible Elevator Installed
Features
- Levels: Three Or More
- Patio & porch: None
- Exterior features: Courtyard, Gas Grill, Lighting, No Dock
- Pool features: In Ground
- Spa features: Community
- Fencing: None
- Has view: Yes
- View description: City
- Waterfront features: None
- Body of water: None
Lot
- Size: 1,001.88 Square Feet
- Features: Other
Details
- Additional structures: None
- Additional parcels included: NA
- Parcel number: 17 004500050352
- Other equipment: None
- Horse amenities: None
Construction
Type & style
- Home type: Condo
- Architectural style: Modern,Other
- Property subtype: Condominium, Residential
- Attached to another structure: Yes
Materials
- Brick, Brick 4 Sides, Other
- Foundation: Slab
- Roof: Composition
Condition
- Resale
- New construction: No
- Year built: 1992
Utilities & green energy
- Electric: 220 Volts
- Sewer: Public Sewer
- Water: Public
- Utilities for property: Cable Available, Electricity Available, Natural Gas Available, Phone Available, Sewer Available, Water Available
Green energy
- Energy efficient items: None
- Energy generation: None
Community & HOA
Community
- Features: Business Center, Concierge, Fitness Center, Gated, Guest Suite, Homeowners Assoc, Meeting Room, Near Public Transport, Near Shopping, Pool, Sauna, Street Lights
- Security: Fire Alarm, Fire Sprinkler System, Security Gate, Security System Leased, Security System Owned, Smoke Detector(s)
- Subdivision: Oaks At Buckhead
HOA
- Has HOA: Yes
- Services included: Door Person, Maintenance Grounds, Maintenance Structure, Security, Swim
- HOA fee: $536 monthly
- HOA phone: 404-816-9421
Location
- Region: Atlanta
Financial & listing details
- Price per square foot: $277/sqft
- Tax assessed value: $278,900
- Annual tax amount: $1,960
- Date on market: 4/7/2025
- Cumulative days on market: 238 days
- Ownership: Fee Simple
- Electric utility on property: Yes
- Road surface type: Concrete
Estimated market value
$273,600
$260,000 - $287,000
$2,386/mo
Price history
Price history
| Date | Event | Price |
|---|---|---|
| 10/23/2025 | Listed for sale | $280,000$277/sqft |
Source: | ||
| 10/16/2025 | Pending sale | $280,000$277/sqft |
Source: | ||
| 8/21/2025 | Price change | $280,000-6.7%$277/sqft |
Source: | ||
| 8/8/2025 | Price change | $300,000-4.8%$296/sqft |
Source: | ||
| 4/17/2025 | Listed for sale | $315,000-1.6%$311/sqft |
Source: | ||
Public tax history
Public tax history
| Year | Property taxes | Tax assessment |
|---|---|---|
| 2024 | $4,567 +42.2% | $111,560 +10.8% |
| 2023 | $3,212 -21.2% | $100,680 |
| 2022 | $4,075 -6.6% | $100,680 -6.5% |
Find assessor info on the county website
BuyAbility℠ payment
Est. payment
$2,183/mo
Principal & interest
$1348
HOA Fees
$536
Other costs
$299
Climate risks
Neighborhood: Buckhead Heights
Nearby schools
GreatSchools rating
- 6/10Smith Elementary SchoolGrades: PK-5Distance: 1 mi
- 6/10Sutton Middle SchoolGrades: 6-8Distance: 3 mi
- 8/10North Atlanta High SchoolGrades: 9-12Distance: 5.1 mi
Schools provided by the listing agent
- Elementary: Sara Rawson Smith
- Middle: Willis A. Sutton
- High: North Atlanta
Source: FMLS GA. This data may not be complete. We recommend contacting the local school district to confirm school assignments for this home.
- Loading
- Loading
