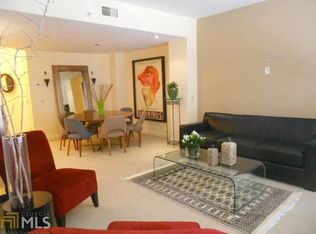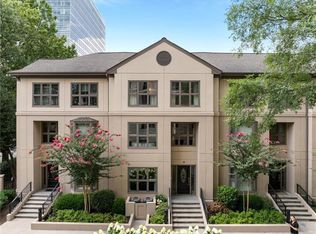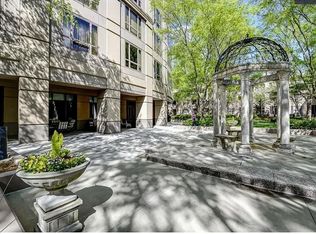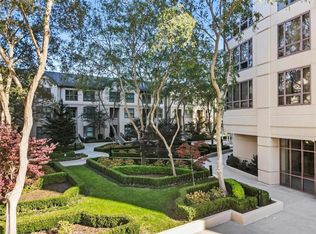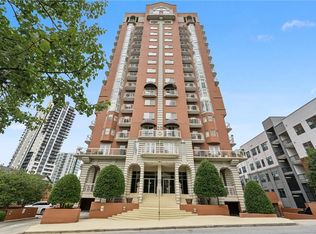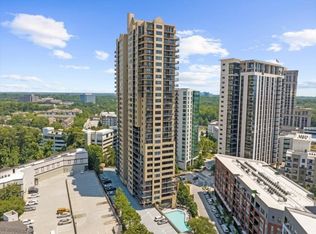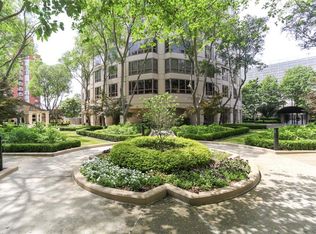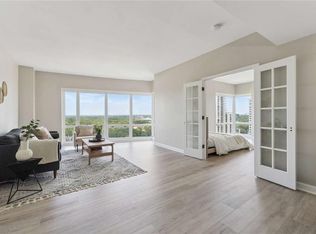Enjoy breath taking unobstructed Atlanta City skyline views in this spacious high-rise condo located in the heart of Buckhead....This 19th floor offers an open layout ideal for entertaining and expansive windows to let in abundant natural sunlight....The unit features new floors (living room and bedroom), custom cabinets, new appliances and a jetted tub in the secondary bathroom. The roommate floor plan boasts spacious bedrooms, walk in closets, with the master bedroom having an ensuite bathroom. This unit also includes 2 deeded parking spaces and an assigned storage....The Oaks at Buckhead is a 30-story high-rise condominium with the meticulously maintained AMENITIES including 24/7 concierge desk, package receiving, a secure & gated 3-story parking garage w/ guest parking, an outdoor saltwater pool, hot tub, a fitness center (gym) w/ SAUNA, a beautifully decorated club room w/ a bar & kitchen, a media room, a conference room, 4 sun terraces, patio area w/ grills and beautifully landscaped courtyard....Walking distance to Lenox Mall, Phipps Plaza, 2 MARTA station & various fine dining. Conveniently located near major highways (400 & I-85), and Hartfield Jackson International airport, this condo offers city living at its best. SELLER WILL PROVIDE $5,000 TOWARDS TO THE CLOSING COSTS.....
Active
$369,900
3475 Oak Valley Rd NE APT 1930, Atlanta, GA 30326
2beds
1,391sqft
Est.:
Condominium, Residential
Built in 1991
-- sqft lot
$354,600 Zestimate®
$266/sqft
$737/mo HOA
What's special
- 207 days |
- 284 |
- 12 |
Zillow last checked: 8 hours ago
Listing updated: December 03, 2025 at 05:02am
Listing Provided by:
DALLWON SUH,
Choice Realty,
Young Suh,
Choice Realty
Source: FMLS GA,MLS#: 7593251
Tour with a local agent
Facts & features
Interior
Bedrooms & bathrooms
- Bedrooms: 2
- Bathrooms: 2
- Full bathrooms: 2
- Main level bathrooms: 2
- Main level bedrooms: 2
Rooms
- Room types: Other
Primary bedroom
- Features: Master on Main, Roommate Floor Plan, Split Bedroom Plan
- Level: Master on Main, Roommate Floor Plan, Split Bedroom Plan
Bedroom
- Features: Master on Main, Roommate Floor Plan, Split Bedroom Plan
Primary bathroom
- Features: Double Vanity, Soaking Tub, Whirlpool Tub
Dining room
- Features: Great Room, Open Concept
Kitchen
- Features: Cabinets Stain, Pantry, Stone Counters, View to Family Room
Heating
- Central, Electric, Forced Air
Cooling
- Central Air, Electric
Appliances
- Included: Dishwasher, Disposal, Dryer, Electric Cooktop, Electric Oven, Electric Range, Electric Water Heater, Microwave, Refrigerator, Washer
- Laundry: In Kitchen, Laundry Closet
Features
- Entrance Foyer, High Ceilings 9 ft Main, Walk-In Closet(s)
- Flooring: Luxury Vinyl, Tile
- Windows: Double Pane Windows, Insulated Windows, Window Treatments
- Basement: None
- Has fireplace: No
- Fireplace features: None
- Common walls with other units/homes: 2+ Common Walls
Interior area
- Total structure area: 1,391
- Total interior livable area: 1,391 sqft
Video & virtual tour
Property
Parking
- Total spaces: 2
- Parking features: Assigned, Deeded
Accessibility
- Accessibility features: None
Features
- Levels: One
- Stories: 1
- Patio & porch: None
- Exterior features: Courtyard, Storage
- Pool features: None
- Has spa: Yes
- Spa features: Bath, None
- Fencing: None
- Has view: Yes
- View description: City
- Waterfront features: None
- Body of water: None
Lot
- Size: 1,389.56 Square Feet
- Features: Other
Details
- Additional structures: None
- Parcel number: 17 004500052150
- Other equipment: None
- Horse amenities: None
Construction
Type & style
- Home type: Condo
- Property subtype: Condominium, Residential
- Attached to another structure: Yes
Materials
- Other
- Foundation: Concrete Perimeter
- Roof: Other
Condition
- Resale
- New construction: No
- Year built: 1991
Utilities & green energy
- Electric: 110 Volts
- Sewer: Public Sewer
- Water: Public
- Utilities for property: Cable Available, Electricity Available, Phone Available, Sewer Available, Water Available
Green energy
- Energy efficient items: None
- Energy generation: None
Community & HOA
Community
- Features: Concierge, Fitness Center, Gated, Near Shopping, Pool, Sauna
- Security: Fire Alarm, Fire Sprinkler System, Secured Garage/Parking, Smoke Detector(s)
- Subdivision: The Oaks At Buckhead
HOA
- Has HOA: Yes
- Services included: Receptionist, Swim, Trash, Water
- HOA fee: $737 monthly
Location
- Region: Atlanta
Financial & listing details
- Price per square foot: $266/sqft
- Tax assessed value: $366,500
- Annual tax amount: $6,002
- Date on market: 6/6/2025
- Cumulative days on market: 282 days
- Ownership: Condominium
- Electric utility on property: Yes
- Road surface type: None
Estimated market value
$354,600
$337,000 - $372,000
$2,783/mo
Price history
Price history
| Date | Event | Price |
|---|---|---|
| 9/3/2025 | Price change | $369,900-2.6%$266/sqft |
Source: | ||
| 6/6/2025 | Listed for sale | $379,900-5%$273/sqft |
Source: | ||
| 6/5/2025 | Listing removed | $399,900$287/sqft |
Source: | ||
| 5/5/2025 | Price change | $399,900-2.4%$287/sqft |
Source: | ||
| 3/20/2025 | Listed for sale | $409,900+20.6%$295/sqft |
Source: | ||
Public tax history
Public tax history
| Year | Property taxes | Tax assessment |
|---|---|---|
| 2024 | $6,002 +42.2% | $146,600 +10.8% |
| 2023 | $4,220 -21.2% | $132,280 |
| 2022 | $5,353 -6.6% | $132,280 -6.6% |
Find assessor info on the county website
BuyAbility℠ payment
Est. payment
$2,887/mo
Principal & interest
$1762
HOA Fees
$737
Other costs
$388
Climate risks
Neighborhood: Buckhead Heights
Nearby schools
GreatSchools rating
- 6/10Smith Elementary SchoolGrades: PK-5Distance: 1 mi
- 6/10Sutton Middle SchoolGrades: 6-8Distance: 3 mi
- 8/10North Atlanta High SchoolGrades: 9-12Distance: 5.1 mi
Schools provided by the listing agent
- Elementary: Sara Rawson Smith
- Middle: Willis A. Sutton
- High: North Atlanta
Source: FMLS GA. This data may not be complete. We recommend contacting the local school district to confirm school assignments for this home.
- Loading
- Loading
