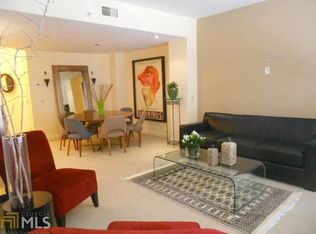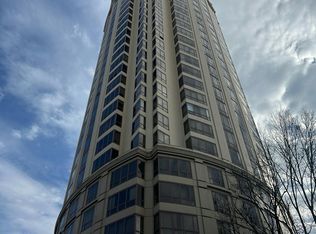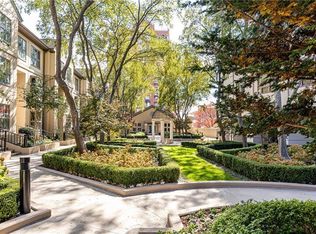Closed
$253,500
3475 Oak Valley Rd NE APT 1850, Atlanta, GA 30326
1beds
1,018sqft
Condominium, Residential
Built in 1992
-- sqft lot
$252,900 Zestimate®
$249/sqft
$2,437 Estimated rent
Home value
$252,900
$235,000 - $273,000
$2,437/mo
Zestimate® history
Loading...
Owner options
Explore your selling options
What's special
*PRICE DROP ALERT!* Fresh updates and a motivated seller make this condo an incredible opportunity! * New kitchen backsplash?* Fresh paint throughout?* Updated lighting?* LVP flooring?* Washer & dryer included* Perfect for an investor with a student starting college in Downtown Atlanta or someone beginning a new job in Buckhead. * Rent restrictions allow owner occupancy for the first 12 months, then long-term leasing is permitted! *Schedule your showing today—my client has accepted a job in London and is ready to close this chapter quickly. Welcome home to this sleek and spacious one-bedroom condo, perched on the 18th floor of one of Buckhead’s most coveted addresses! Freshly updated with new paint, lighting, and rich luxury vinyl flooring, this residence blends comfort with style. The kitchen shines with stainless steel appliances, updated countertops, a chic new backsplash, and generous storage—perfect for both everyday living and entertaining. Thoughtful architectural touches—including a welcoming foyer, trey ceilings, and crown molding—add character and warmth, while floor-to-ceiling windows frame stunning skyline views that fill the space with natural light. At The Oaks at Buckhead, you’ll enjoy resort-style amenities: a newly renovated lobby, 24-hour security, gated entry, fitness center, sparkling pool with pavilion, sauna, and more—with exciting updates to the pool pavilion coming soon. Unbeatable location just steps to Lenox Square, Phipps Plaza, Publix, and Buckhead’s top dining, with effortless access to GA-400 and I-85. This is luxury, location, and lifestyle—all in one perfect home. Photos are virtually staged. This home is turn-key and move-in ready!
Zillow last checked: 8 hours ago
Listing updated: October 24, 2025 at 11:58pm
Listing Provided by:
Michelle Maloney,
Atlanta Fine Homes Sotheby's International 404-247-4027
Bought with:
Brennan Ballard, 371564
Keller Williams Realty Peachtree Rd.
Source: FMLS GA,MLS#: 7579256
Facts & features
Interior
Bedrooms & bathrooms
- Bedrooms: 1
- Bathrooms: 1
- Full bathrooms: 1
- Main level bathrooms: 1
- Main level bedrooms: 1
Primary bedroom
- Features: Master on Main
- Level: Master on Main
Bedroom
- Features: Master on Main
Primary bathroom
- Features: Tub/Shower Combo
Dining room
- Features: Open Concept
Kitchen
- Features: Cabinets White, Other Surface Counters
Heating
- Central
Cooling
- Central Air
Appliances
- Included: Dishwasher, Dryer, Gas Range, Microwave, Refrigerator, Washer
- Laundry: In Hall, Main Level
Features
- High Ceilings 9 ft Main, High Speed Internet
- Flooring: Hardwood, Luxury Vinyl
- Windows: Double Pane Windows, Insulated Windows
- Basement: None
- Has fireplace: No
- Fireplace features: None
- Common walls with other units/homes: 2+ Common Walls
Interior area
- Total structure area: 1,018
- Total interior livable area: 1,018 sqft
- Finished area above ground: 1,018
- Finished area below ground: 0
Property
Parking
- Total spaces: 1
- Parking features: Deeded, Garage
- Garage spaces: 1
Accessibility
- Accessibility features: Accessible Elevator Installed
Features
- Levels: One
- Stories: 1
- Patio & porch: None
- Exterior features: None
- Pool features: None
- Spa features: Community
- Fencing: Fenced,Wrought Iron
- Has view: Yes
- View description: City
- Waterfront features: None
- Body of water: None
Lot
- Size: 1,001 sqft
- Features: Zero Lot Line
Details
- Additional structures: None
- Parcel number: 17 004500050584
- Other equipment: None
- Horse amenities: None
Construction
Type & style
- Home type: Condo
- Property subtype: Condominium, Residential
- Attached to another structure: Yes
Materials
- Concrete
- Foundation: Slab
- Roof: Composition
Condition
- Resale
- New construction: No
- Year built: 1992
Utilities & green energy
- Electric: 110 Volts
- Sewer: Public Sewer
- Water: Public
- Utilities for property: Cable Available, Electricity Available, Natural Gas Available, Phone Available, Water Available
Green energy
- Energy efficient items: None
- Energy generation: None
Community & neighborhood
Security
- Security features: Fire Sprinkler System, Secured Garage/Parking, Security Gate, Security Guard, Security Lights, Smoke Detector(s)
Community
- Community features: Business Center, Fitness Center, Gated, Guest Suite, Homeowners Assoc, Meeting Room, Near Beltline, Near Public Transport, Pool, Sauna, Sidewalks, Street Lights
Location
- Region: Atlanta
- Subdivision: The Oaks At Buckhead
HOA & financial
HOA
- Has HOA: No
- Services included: Door Person, Insurance, Maintenance Grounds, Maintenance Structure, Receptionist, Reserve Fund, Security, Swim, Trash
- Association phone: 404-261-7841
Other
Other facts
- Listing terms: Cash,Conventional
- Ownership: Fee Simple
- Road surface type: Asphalt
Price history
| Date | Event | Price |
|---|---|---|
| 10/15/2025 | Sold | $253,500-12.6%$249/sqft |
Source: | ||
| 10/3/2025 | Pending sale | $290,000$285/sqft |
Source: | ||
| 9/11/2025 | Price change | $290,000-1.7%$285/sqft |
Source: | ||
| 9/2/2025 | Price change | $295,000-1.7%$290/sqft |
Source: | ||
| 8/4/2025 | Price change | $300,000-5.5%$295/sqft |
Source: | ||
Public tax history
Tax history is unavailable.
Neighborhood: Buckhead Heights
Nearby schools
GreatSchools rating
- 6/10Smith Elementary SchoolGrades: PK-5Distance: 1 mi
- 6/10Sutton Middle SchoolGrades: 6-8Distance: 3 mi
- 8/10North Atlanta High SchoolGrades: 9-12Distance: 5.1 mi
Schools provided by the listing agent
- Elementary: Sara Rawson Smith
- Middle: Willis A. Sutton
- High: North Atlanta
Source: FMLS GA. This data may not be complete. We recommend contacting the local school district to confirm school assignments for this home.
Get a cash offer in 3 minutes
Find out how much your home could sell for in as little as 3 minutes with a no-obligation cash offer.
Estimated market value
$252,900
Get a cash offer in 3 minutes
Find out how much your home could sell for in as little as 3 minutes with a no-obligation cash offer.
Estimated market value
$252,900


