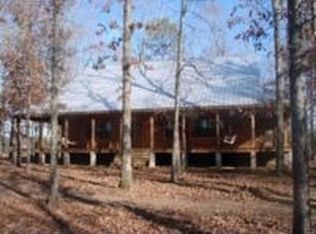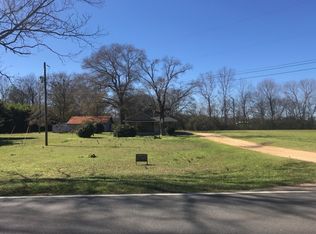Are you tired of living in the city and want to move away from all of the hustle and bustle to a quiet serene area? You need to make an appointment to see this home in Elmore County and in the Holtville School District! 3 bedroom 2 bath home with 1600+/- sq. ft. When you walk into this home from the front entrance it opens up into the family room with a vaulted ceiling and a fireplace for those cool days and nights, dining room to the right of the entrance with a large window to allow natural light. The kitchen with plenty of cabinets and counter space has a dining area for a table with chairs for sharing many meals with family. The split floor plan features a large master suite with a vaulted ceiling on one side of the house and two guest bedrooms on the other side. The master bath has double vanities, a garden tub, a separate shower and a large walk in closet. A full bathroom with a tub/shower combo and a linen closet is also located down the hallway with the guest bedrooms. This home sits on over an acre lot with a covered patio in the backyard, a fenced area, an arbor for a swing for those stressful days to enjoy and relax! There is also plenty of room for kids to play and for adults to entertain family and friends. If your kids love to play in the yard this home has plenty of room in the front and back yard! Make your appointment today to see!
This property is off market, which means it's not currently listed for sale or rent on Zillow. This may be different from what's available on other websites or public sources.


