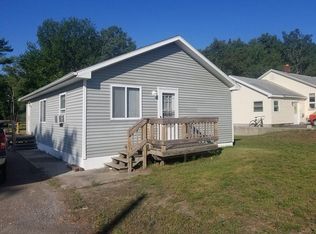Sold for $215,000
$215,000
3475 French Rd, Alpena, MI 49707
2beds
1,568sqft
Single Family Residence
Built in 1930
2.6 Acres Lot
$216,400 Zestimate®
$137/sqft
$1,354 Estimated rent
Home value
$216,400
Estimated sales range
Not available
$1,354/mo
Zestimate® history
Loading...
Owner options
Explore your selling options
What's special
Delightful home set on over 2.5 acres of serene wooded land, complete with a private walking trail through nature! This property offers the perfect blend of cozy charm and modern convenience, with an open floor plan that invites natural light and seamless flow throughout. The main floor features a spacious bedroom and a full bathroom. Upstairs, you'll find a large, private bedroom with its own bathroom, creating a serene sanctuary away from the main living spaces. The garage is a versatile space, easily transformed into a bonus family room or used as a traditional garage. Step outside to enjoy the covered porch, perfect for morning coffee or evening relaxation. Three exterior sheds provide additional storage and room for special projects.
Zillow last checked: 8 hours ago
Listing updated: May 28, 2025 at 11:34am
Listed by:
Cindy J. Limback 989-657-1171,
RE/MAX New Horizons
Source: WWMLS,MLS#: 201832447
Facts & features
Interior
Bedrooms & bathrooms
- Bedrooms: 2
- Bathrooms: 2
- Full bathrooms: 2
Heating
- Forced Air, Natural Gas
Appliances
- Included: Washer, Range/Oven, Refrigerator, Microwave, Dryer
- Laundry: Main Level
Features
- Ceiling Fan(s), Split Bdrm Flr Plan
- Flooring: Laminate
- Windows: Blinds
Interior area
- Total structure area: 1,568
- Total interior livable area: 1,568 sqft
- Finished area above ground: 1,568
Property
Parking
- Parking features: Garage
- Has garage: Yes
Features
- Stories: 1
- Frontage type: None
Lot
- Size: 2.60 Acres
- Dimensions: 117 x 1307 x 88 x 1229
Details
- Parcel number: 01200900038101
- Zoning: Residential
Construction
Type & style
- Home type: SingleFamily
- Property subtype: Single Family Residence
Materials
- Foundation: Crawl
Condition
- Year built: 1930
Utilities & green energy
- Sewer: Public Sewer
Community & neighborhood
Location
- Region: Alpena
- Subdivision: T31N R8E
Other
Other facts
- Listing terms: Cash,Conventional Mortgage,FHA,USDA/RD,VA Loan
- Ownership: Owner
- Road surface type: Maintained
Price history
| Date | Event | Price |
|---|---|---|
| 5/28/2025 | Sold | $215,000-4.4%$137/sqft |
Source: | ||
| 5/14/2025 | Contingent | $225,000$143/sqft |
Source: | ||
| 11/5/2024 | Listed for sale | $225,000+25%$143/sqft |
Source: | ||
| 12/20/2021 | Sold | $180,000+0.1%$115/sqft |
Source: | ||
| 10/7/2021 | Listed for sale | $179,900$115/sqft |
Source: | ||
Public tax history
| Year | Property taxes | Tax assessment |
|---|---|---|
| 2025 | $1,480 +7.8% | $66,500 +12.1% |
| 2024 | $1,372 +2.3% | $59,300 +2.2% |
| 2023 | $1,342 +45.6% | $58,000 +8.6% |
Find assessor info on the county website
Neighborhood: 49707
Nearby schools
GreatSchools rating
- 5/10Besser Elementary SchoolGrades: K-5Distance: 1.3 mi
- 7/10Alpena High SchoolGrades: 8-12Distance: 3.1 mi
- 5/10Thunder Bay Junior High SchoolGrades: 6-8Distance: 3.2 mi
Get pre-qualified for a loan
At Zillow Home Loans, we can pre-qualify you in as little as 5 minutes with no impact to your credit score.An equal housing lender. NMLS #10287.
