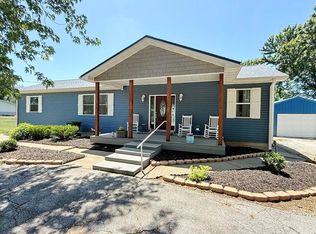Closed
Price Unknown
3475 E 380 Road, El Dorado Springs, MO 64744
3beds
1,950sqft
Single Family Residence
Built in 1977
0.88 Acres Lot
$246,100 Zestimate®
$--/sqft
$2,017 Estimated rent
Home value
$246,100
Estimated sales range
Not available
$2,017/mo
Zestimate® history
Loading...
Owner options
Explore your selling options
What's special
Charming Colonial Home for Sale in El Dorado Springs, MOIf you're searching for a picturesque, family-friendly home, your search ends here! This beautifully maintained Colonial gem, situated on two corner lots in El Dorado Springs, MO, is just minutes from town and ready to welcome you and your loved ones. Imagine creating cherished memories in this well-cared-for 3-bedroom, 2.5-bathroom residence! Step inside to be greeted by a stunning Oak staircase and updated vinyl flooring throughout the main living areas. The spacious basement features stylish stained concrete floors, ideal for easy clean-up during those lively weekend gatherings. A reinforced safe room under the staircase ensures your family's safety is always a priority. The kitchen, adorned with timeless Oak cabinets, offers plenty of room for family gatherings. The adjacent dining area and formal living room are designed to provide comfort and natural light. With a full bath, a master suite half-bath, and a convenient full bath/laundry room combo, this home is equipped to handle all your family's needs. Home for Sale Cedar County, MO The inviting, landscaped yard and convenient circle drive set the stage for a perfect family environment. Enjoy ample space for outdoor activities, with a storage shed for toys and lawn equipment, an attached garage for easy access, and a relaxing hot tub.This Colonial home in Cedar County, MO, is a perfect choice for your forever home and won't be available for long. Schedule your showing today and start the next chapter of your family's story in this charming residence!
Zillow last checked: 8 hours ago
Listing updated: April 10, 2025 at 06:48am
Listed by:
Belinda Sue Turner,
United Country Real Estate Buckhorn Land & Home
Bought with:
Jarin Danielle DuBois, 2021036888
Shannon & Associates Real Estate & Auctions, LLC
Source: SOMOMLS,MLS#: 60277473
Facts & features
Interior
Bedrooms & bathrooms
- Bedrooms: 3
- Bathrooms: 3
- Full bathrooms: 2
- 1/2 bathrooms: 1
Primary bedroom
- Area: 156
- Dimensions: 12 x 13
Bedroom 1
- Area: 100
- Dimensions: 10 x 10
Bedroom 2
- Area: 100
- Dimensions: 10 x 10
Living room
- Area: 196
- Dimensions: 14 x 14
Heating
- Central, Fireplace(s), Natural Gas, Wood
Cooling
- Central Air, Ceiling Fan(s)
Appliances
- Included: Electric Cooktop, Gas Water Heater, Built-In Electric Oven, Microwave, Refrigerator, Disposal, Dishwasher
- Laundry: In Basement
Features
- Other Counters, Internet - Fiber Optic
- Flooring: Carpet, Concrete, Vinyl
- Windows: Shutters, Double Pane Windows
- Basement: Concrete,Utility,Finished,Walk-Out Access,Full
- Has fireplace: Yes
- Fireplace features: Wood Burning, Basement
Interior area
- Total structure area: 1,950
- Total interior livable area: 1,950 sqft
- Finished area above ground: 1,144
- Finished area below ground: 806
Property
Parking
- Total spaces: 1
- Parking features: Driveway, Gravel, Garage Faces Rear
- Attached garage spaces: 1
- Has uncovered spaces: Yes
Features
- Levels: Two
- Stories: 2
- Patio & porch: Patio, Deck, Front Porch
- Exterior features: Rain Gutters
- Has spa: Yes
- Spa features: Hot Tub
- Fencing: None
Lot
- Size: 0.88 Acres
- Dimensions: 200 x 190
- Features: Acreage, Paved, Corner Lot
Details
- Additional structures: Shed(s)
- Parcel number: 030.834000002051.00
Construction
Type & style
- Home type: SingleFamily
- Architectural style: Colonial,Split Level
- Property subtype: Single Family Residence
Materials
- Brick, Lap Siding
- Foundation: Slab
Condition
- Year built: 1977
Utilities & green energy
- Sewer: Septic Tank
- Water: Public
Community & neighborhood
Location
- Region: El Dorado Springs
- Subdivision: Cedar-Not in List
Other
Other facts
- Listing terms: Cash,VA Loan,FHA,Conventional
- Road surface type: Asphalt
Price history
| Date | Event | Price |
|---|---|---|
| 11/22/2024 | Sold | -- |
Source: | ||
| 10/24/2024 | Pending sale | $239,900$123/sqft |
Source: | ||
| 9/10/2024 | Listed for sale | $239,900$123/sqft |
Source: | ||
Public tax history
| Year | Property taxes | Tax assessment |
|---|---|---|
| 2025 | -- | $17,190 +12.6% |
| 2024 | $779 +0.1% | $15,260 |
| 2023 | $778 +0% | $15,260 |
Find assessor info on the county website
Neighborhood: 64744
Nearby schools
GreatSchools rating
- 2/10El Dorado Springs Elementary SchoolGrades: PK-5Distance: 1.8 mi
- 8/10El Dorado Springs Middle SchoolGrades: 6-8Distance: 1.8 mi
- 5/10El Dorado Springs High SchoolGrades: 9-12Distance: 1.8 mi
Schools provided by the listing agent
- Elementary: El Dorado Springs
- Middle: El Dorado Springs
- High: El Dorado Springs
Source: SOMOMLS. This data may not be complete. We recommend contacting the local school district to confirm school assignments for this home.
