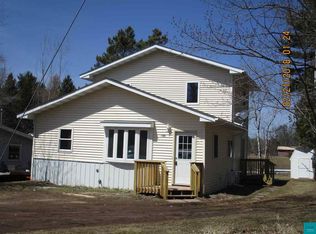Closed
$225,000
3475 Brogade, Askov, MN 55704
4beds
3,004sqft
Single Family Residence
Built in 1950
1.36 Acres Lot
$228,000 Zestimate®
$75/sqft
$2,298 Estimated rent
Home value
$228,000
Estimated sales range
Not available
$2,298/mo
Zestimate® history
Loading...
Owner options
Explore your selling options
What's special
Step into this charming 4-bedroom, 3-bathroom gem nestled in the quaint town of Askov. Imagine the joy of hosting loved ones in a spacious home designed for connection and comfort. The large yard invites you to fire up the grill for weekend barbecues or get creative with your landscaping dreams, crafting your own gardening. The oversized 3-car garage is a dream come true for hobbyists and car enthusiasts alike — perfect for creating your own workshop, and tackling DIY projects. Embrace the best of small-town charm and outdoor exploration. Don't miss the chance to make it yours!
Zillow last checked: 8 hours ago
Listing updated: April 01, 2025 at 09:45am
Listed by:
Rose Moua 608-797-2865,
Real Broker, LLC,
Grant Johnson, GRI 651-324-3787
Bought with:
Lynn Frantzen
Keller Williams Integrity Realty
Source: NorthstarMLS as distributed by MLS GRID,MLS#: 6647693
Facts & features
Interior
Bedrooms & bathrooms
- Bedrooms: 4
- Bathrooms: 3
- Full bathrooms: 1
- 3/4 bathrooms: 1
- 1/2 bathrooms: 1
Bedroom 1
- Level: Main
- Area: 190 Square Feet
- Dimensions: 10x19
Bedroom 2
- Level: Main
- Area: 108 Square Feet
- Dimensions: 9x12
Bedroom 3
- Level: Main
- Area: 198 Square Feet
- Dimensions: 18x11
Bedroom 4
- Level: Upper
- Area: 176 Square Feet
- Dimensions: 11x16
Dining room
- Level: Main
- Area: 130 Square Feet
- Dimensions: 10x13
Foyer
- Level: Main
- Area: 35 Square Feet
- Dimensions: 7x5
Kitchen
- Level: Main
- Area: 96 Square Feet
- Dimensions: 8x12
Living room
- Level: Main
- Area: 234 Square Feet
- Dimensions: 13x18
Heating
- Forced Air
Cooling
- Wall Unit(s)
Features
- Basement: Full,Unfinished
Interior area
- Total structure area: 3,004
- Total interior livable area: 3,004 sqft
- Finished area above ground: 1,912
- Finished area below ground: 0
Property
Parking
- Total spaces: 3
- Parking features: Detached, Asphalt
- Garage spaces: 3
Accessibility
- Accessibility features: None
Features
- Levels: One and One Half
- Stories: 1
Lot
- Size: 1.36 Acres
- Dimensions: 107 x 659 x 258 x 418
Details
- Foundation area: 1092
- Parcel number: 0340023000
- Zoning description: Residential-Single Family
Construction
Type & style
- Home type: SingleFamily
- Property subtype: Single Family Residence
Materials
- Vinyl Siding, Block
Condition
- Age of Property: 75
- New construction: No
- Year built: 1950
Utilities & green energy
- Gas: Propane
- Sewer: City Sewer/Connected
- Water: City Water/Connected
Community & neighborhood
Location
- Region: Askov
HOA & financial
HOA
- Has HOA: No
Price history
| Date | Event | Price |
|---|---|---|
| 3/28/2025 | Sold | $225,000+4.7%$75/sqft |
Source: | ||
| 2/17/2025 | Pending sale | $215,000$72/sqft |
Source: | ||
| 1/19/2025 | Listed for sale | $215,000-6.5%$72/sqft |
Source: | ||
| 3/12/2024 | Listing removed | -- |
Source: | ||
| 9/15/2023 | Price change | $230,000-2.1%$77/sqft |
Source: | ||
Public tax history
| Year | Property taxes | Tax assessment |
|---|---|---|
| 2024 | $3,716 +5.3% | $190,525 -18.6% |
| 2023 | $3,528 +17.6% | $234,100 +18.1% |
| 2022 | $3,000 | $198,300 +31.1% |
Find assessor info on the county website
Neighborhood: 55704
Nearby schools
GreatSchools rating
- 7/10East Central Elementary SchoolGrades: PK-6Distance: 2.7 mi
- 4/10East Central Senior SecondaryGrades: 7-12Distance: 2.7 mi
Get pre-qualified for a loan
At Zillow Home Loans, we can pre-qualify you in as little as 5 minutes with no impact to your credit score.An equal housing lender. NMLS #10287.
