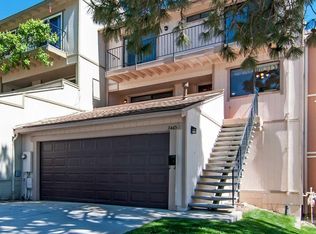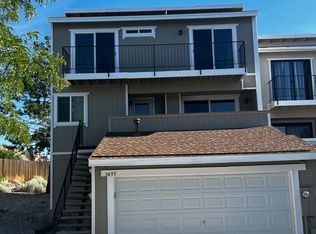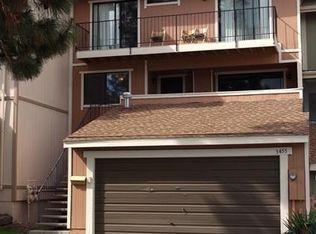Closed
$320,000
3475 Balboa Dr, Reno, NV 89503
3beds
1,264sqft
Townhouse
Built in 1978
1,742.4 Square Feet Lot
$322,100 Zestimate®
$253/sqft
$2,230 Estimated rent
Home value
$322,100
$293,000 - $354,000
$2,230/mo
Zestimate® history
Loading...
Owner options
Explore your selling options
What's special
Spectacular views from this upgraded three bedroom two and half bath condominium in northwest Reno. Two spacious patio/decks to take in the twinkle lights of downtown Reno and the gorgeous mountains. The kitchen has upgraded custom cabinet with dovetail construction and granite counter tops. Newer, furnace, a/c, water heater, washer, dryer and kitchen refrigerator. Enjoy cozy nights in front of your wood burning fireplace while taking in the views, or warm summer nights out on one of your patio/porches., This home has an abundance of natural light. There is a huge grapevine that provides lots of shade and cool overhang above the steps-- yes, it provides plenty of grapes so you can make jelly, jam, or wine. Per owner- Homeowner association covers exterior paint and roof. Balcony maintenance is now the homeowners responsibility.
Zillow last checked: 8 hours ago
Listing updated: June 25, 2025 at 06:22am
Listed by:
Moira Shea S.53132 775-772-8066,
RE/MAX Professionals-Sparks
Bought with:
Amber Cerfoglio, S.59046
Ferrari-Lund R.E. Sparks
Source: NNRMLS,MLS#: 250001749
Facts & features
Interior
Bedrooms & bathrooms
- Bedrooms: 3
- Bathrooms: 3
- Full bathrooms: 2
- 1/2 bathrooms: 1
Heating
- Fireplace(s), Forced Air, Natural Gas
Cooling
- Central Air, Refrigerated
Appliances
- Included: Disposal, Dryer, Gas Range, Microwave, Refrigerator, Washer
- Laundry: In Kitchen, Laundry Area
Features
- Pantry
- Flooring: Carpet, Tile, Vinyl
- Windows: Blinds, Double Pane Windows
- Number of fireplaces: 1
- Fireplace features: Wood Burning
- Common walls with other units/homes: 1 Common Wall
Interior area
- Total structure area: 1,264
- Total interior livable area: 1,264 sqft
Property
Parking
- Total spaces: 2
- Parking features: Attached, Garage, Garage Door Opener
- Attached garage spaces: 2
Features
- Levels: Two
- Stories: 2
- Patio & porch: Deck
- Exterior features: None
- Fencing: None
- Has view: Yes
- View description: City, Mountain(s), Trees/Woods
Lot
- Size: 1,742 sqft
- Features: Common Area, Landscaped, Level, Sloped Up, Sprinklers In Front, Sprinklers In Rear
Details
- Parcel number: 00107110
- Zoning: MF14
Construction
Type & style
- Home type: Townhouse
- Property subtype: Townhouse
- Attached to another structure: Yes
Materials
- Foundation: Crawl Space
- Roof: Asphalt,Composition,Flat,Pitched,Shingle
Condition
- New construction: No
- Year built: 1978
Utilities & green energy
- Sewer: Public Sewer
- Water: Public
- Utilities for property: Electricity Available, Internet Available, Natural Gas Available, Sewer Available, Water Available, Cellular Coverage
Community & neighborhood
Location
- Region: Reno
- Subdivision: Sierra Vista Villas 2
HOA & financial
HOA
- Has HOA: Yes
- HOA fee: $418 monthly
- Amenities included: Maintenance, Maintenance Grounds, Maintenance Structure
- Association name: Sierra Vista Villas of Reno
Other
Other facts
- Listing terms: 1031 Exchange,Cash,Conventional,FHA,VA Loan
Price history
| Date | Event | Price |
|---|---|---|
| 6/24/2025 | Sold | $320,000-4.5%$253/sqft |
Source: | ||
| 6/10/2025 | Contingent | $335,000$265/sqft |
Source: | ||
| 5/21/2025 | Price change | $335,000-4%$265/sqft |
Source: | ||
| 4/16/2025 | Listed for sale | $349,000$276/sqft |
Source: | ||
| 3/31/2025 | Pending sale | $349,000$276/sqft |
Source: | ||
Public tax history
| Year | Property taxes | Tax assessment |
|---|---|---|
| 2025 | $1,387 +7.9% | $46,331 -3.4% |
| 2024 | $1,285 +7.9% | $47,983 +6.3% |
| 2023 | $1,191 +7.9% | $45,119 +22.8% |
Find assessor info on the county website
Neighborhood: Northwest
Nearby schools
GreatSchools rating
- 6/10Mamie Towles Elementary SchoolGrades: PK-5Distance: 0.6 mi
- 5/10Archie Clayton Middle SchoolGrades: 6-8Distance: 0.7 mi
- 7/10Robert Mc Queen High SchoolGrades: 9-12Distance: 1.7 mi
Schools provided by the listing agent
- Elementary: Towles
- Middle: Clayton
- High: McQueen
Source: NNRMLS. This data may not be complete. We recommend contacting the local school district to confirm school assignments for this home.
Get a cash offer in 3 minutes
Find out how much your home could sell for in as little as 3 minutes with a no-obligation cash offer.
Estimated market value$322,100
Get a cash offer in 3 minutes
Find out how much your home could sell for in as little as 3 minutes with a no-obligation cash offer.
Estimated market value
$322,100


