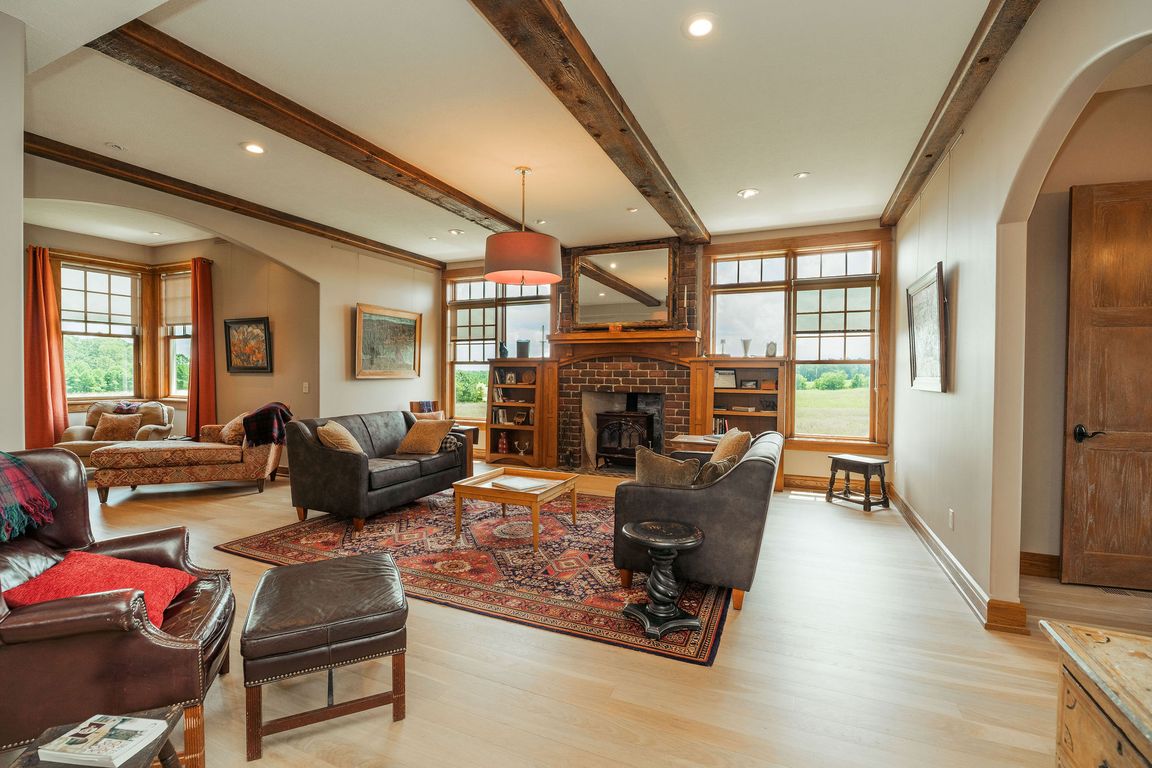
ActivePrice increase: $1.3M (10/22)
$2,500,000
7beds
6,590sqft
3474 S Shepherds Lane, Rogersville, MO 65742
7beds
6,590sqft
Single family residence
Built in 2009
5 Acres
2 Attached garage spaces
$379 price/sqft
What's special
Brick fireplaceAda-compliant public bathroomsCommercial-grade appliancesFirepit areaCivil war-era cottageGranite countertopsCatering kitchen
Welcome to Storybook--where dreams unfold and memories are captured. This enchanting 15.28-acre estate combines lifestyle and opportunity with a proven wedding and events venue. Rooted in charm, Storybook features a stunning 2-story 1880s barn and a Civil War-era cottage, all watched over by a custom-designed, 6-bedroom, 6-bath arts-and-crafts style residence. The ...
- 91 days |
- 1,162 |
- 43 |
Source: SOMOMLS,MLS#: 60301206
Travel times
Living Room
Kitchen
Dining Room
Zillow last checked: 7 hours ago
Listing updated: October 30, 2025 at 06:42am
Listed by:
Langston Group 417-879-7979,
Murney Associates - Primrose
Source: SOMOMLS,MLS#: 60301206
Facts & features
Interior
Bedrooms & bathrooms
- Bedrooms: 7
- Bathrooms: 11
- Full bathrooms: 6
- 1/2 bathrooms: 5
Rooms
- Room types: Bedroom, Kitchen- 2nd, Foyer, Bonus Room, Living Areas (3+), Office, Study, In-Law Suite, Living Room, Family Room
Heating
- Zoned, Mini-Splits, Central, Fireplace(s), Electric, Wood, Propane
Cooling
- Central Air, Ceiling Fan(s), Zoned
Appliances
- Included: Dishwasher, Propane Water Heater, Free-Standing Electric Oven, Free-Standing Gas Oven, Refrigerator
- Laundry: Main Level, In Basement, W/D Hookup
Features
- High Speed Internet, Soaking Tub, Granite Counters, Vaulted Ceiling(s), Tray Ceiling(s), High Ceilings, Walk-In Closet(s), Walk-in Shower, Central Vacuum
- Flooring: Tile, Luxury Vinyl, Wood, Brick
- Windows: Skylight(s), Tilt-In Windows, Drapes, Double Pane Windows, Blinds, Shutters, Mixed
- Basement: Walk-Out Access,Exterior Entry,Storage Space,Interior Entry,Finished,Full
- Attic: Access Only:No Stairs
- Has fireplace: Yes
- Fireplace features: Living Room, Two or More, Wood Burning, Brick
Interior area
- Total structure area: 6,590
- Total interior livable area: 6,590 sqft
- Finished area above ground: 4,839
- Finished area below ground: 1,751
Property
Parking
- Total spaces: 2
- Parking features: Additional Parking, Gravel, Gated, Garage Faces Front, Driveway, Circular Driveway
- Attached garage spaces: 2
- Has uncovered spaces: Yes
Accessibility
- Accessibility features: Accessible Approach with Ramp, Stair Lift, Accessible Kitchen, Accessible Hallway(s), Accessible Full Bath, Accessible for Hearing-Impairment, Accessible Entrance, Accessible Elevator Installed, Accessible Electrical and Environmental Controls, Accessible Doors, Accessible Common Area, Accessible Closets, Accessible Central Living Area, Accessible Bedroom
Features
- Levels: Three Or More
- Stories: 3
- Patio & porch: Covered, Front Porch
- Exterior features: Rain Gutters, Garden
- Fencing: Wood,Barbed Wire
- Has view: Yes
- View description: Panoramic
Lot
- Size: 5 Acres
- Features: Acreage, Secluded, Horses Allowed, Rolling Slope, Pasture, Mature Trees
Details
- Additional structures: Gazebo, Other, Second Residence
- Parcel number: 2011100006
- Horses can be raised: Yes
Construction
Type & style
- Home type: SingleFamily
- Architectural style: Craftsman,Cottage
- Property subtype: Single Family Residence
Materials
- Cedar
- Foundation: Brick/Mortar, Poured Concrete, Slab
- Roof: Composition,Wood
Condition
- Year built: 2009
Utilities & green energy
- Sewer: Septic Tank
- Water: Private
Green energy
- Energy efficient items: High Efficiency - 90%+
Community & HOA
Community
- Security: Fire Alarm
- Subdivision: Greene-Not in List
Location
- Region: Rogersville
Financial & listing details
- Price per square foot: $379/sqft
- Tax assessed value: $602,600
- Annual tax amount: $19,101
- Date on market: 8/1/2025
- Listing terms: Cash,Conventional
- Road surface type: Asphalt, Gravel