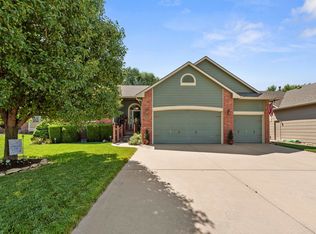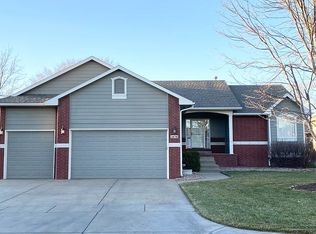Move in ready home in Maize school district! This 5 bedroom 3 bath home is immaculate. The home has an open floorplan with a beautiful fireplace that can be enjoyed from not just the Livingroom but the dining area and kitchen also! The wood floors add character and warmth as does all the natural light. The kitchen has modern granite countertops, stainless-steel appliances and lots of cabinet space. The bar adds extra seating and counter space for entertaining or the growing family. The master bedroom and bath are grand and spa-like...the bathroom includes 2 separate granite vanities, a soaker tub and separate shower. You won't run out of closet space ..there are Two! You will enjoy this extra spacious view-out basement where there are 2 additional bedrooms and a full bathroom. The family room is huge with a convenient wet bar, fireplace, and game table area. The large cover deck provides even more living space along with the beautiful fenced back yard and mature trees. The home has lots of new paint, carpet and tile updates. This home isn't lacking anything.
This property is off market, which means it's not currently listed for sale or rent on Zillow. This may be different from what's available on other websites or public sources.

