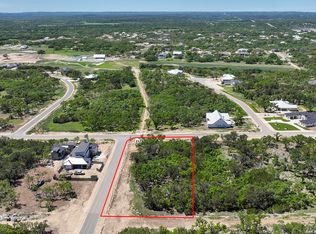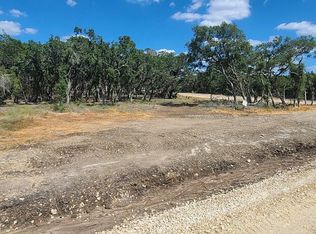Closed
Price Unknown
34736 Ansley Ridge Trl, Bulverde, TX 78163
4beds
3,529sqft
Single Family Residence
Built in 2024
1.06 Acres Lot
$1,263,300 Zestimate®
$--/sqft
$5,170 Estimated rent
Home value
$1,263,300
$1.16M - $1.38M
$5,170/mo
Zestimate® history
Loading...
Owner options
Explore your selling options
What's special
This Luxurious Urbania Custom Home provides an inviting open living area that offers the best enviornment for relaxation and entertainment! The floor plan includes 4 bedrooms (including a second suite) plus a study designed as a perfect private work area with stunning ceilings. The Impeccable Craftsmanship provides custom closets in all rooms as well as designer ceilings! Enjoy the sliding doors that open to connect your indoor living to the outdoor party kitchen open to the impeccable swimming pool and spa with a waterfall overlooking a fully landscaped yard. Rod iron fence around the pool for safety and a matching fenced backyard completes the look. The well thought out architectual desgin of the backyard living along with the fence and landscaping provide utmost privacy. From the moment you come up the circle drive and enter the double door entry with the view of the pool ~ you will be impressed! All top of the line Jenn Air Appliances, includes a Gas Cooktop, French Door Panel Refrigerator, and a victoria lux granite Waterfall Island! The owners bath feels like a private spa with Quartzite stone shower! The owners retreat closet is amazing ~ you will fall in love with the custom details! The home is also equipped with a game room that has outdoor access, a wet bar in the main living area and includes a audio/video smart home foundation with a server cabinet ~ all fiber optics internet service ready, 3 Wi-FI access points inside and outside, security cameras with spotlights and sirens around the perimeter of the home. Ready for all your entertainment and security needs! The oversized 3 car garage with epoxy flooring provides attic storage. Spray foam insulation and 3 AC units the home is designed to keep you and your guests cool and comfortable while energy efficient. Located in the gated community of Belle Oaks that offers a clubhouse, community center/pool/sports courts and nature trails. Highly rated COMAL ISD schools. Easy access to SA and shopping!
Zillow last checked: 8 hours ago
Listing updated: July 06, 2025 at 11:06am
Listed by:
Kimberly Jakubik-Shoemake (210)493-3030,
Keller Williams Heritage
Bought with:
NON-MEMBER AGENT TEAM
Non Member Office
Source: Central Texas MLS,MLS#: 564245 Originating MLS: Four Rivers Association of REALTORS
Originating MLS: Four Rivers Association of REALTORS
Facts & features
Interior
Bedrooms & bathrooms
- Bedrooms: 4
- Bathrooms: 4
- Full bathrooms: 3
- 1/2 bathrooms: 1
Primary bedroom
- Level: Main
- Dimensions: 13x15
Bedroom 2
- Level: Main
- Dimensions: 15x15
Bedroom 3
- Level: Main
- Dimensions: 16x13
Bedroom 4
- Level: Main
- Dimensions: 14x14
Primary bathroom
- Level: Main
- Dimensions: 10x14
Breakfast room nook
- Level: Main
- Dimensions: 10x6
Dining room
- Level: Main
- Dimensions: 17x12
Game room
- Level: Main
- Dimensions: 17x17
Great room
- Level: Main
- Dimensions: 17X11
Kitchen
- Level: Main
- Dimensions: 20x13
Laundry
- Level: Main
- Dimensions: 8x8
Office
- Level: Main
- Dimensions: 13x10
Heating
- Central, Multiple Heating Units
Cooling
- 3+ Units
Appliances
- Included: Convection Oven, Dishwasher, Electric Cooktop, Disposal, Gas Range, Ice Maker, Multiple Water Heaters, Other, Some Commercial Grade, See Remarks, Some Gas Appliances, Built-In Oven, Cooktop, Microwave
- Laundry: Washer Hookup, Inside, Laundry in Utility Room, Main Level, Laundry Room, Laundry Tub, Sink
Features
- All Bedrooms Down, Beamed Ceilings, Wet Bar, Built-in Features, Tray Ceiling(s), Ceiling Fan(s), Chandelier, Carbon Monoxide Detector, Cathedral Ceiling(s), Coffered Ceiling(s), Separate/Formal Dining Room, Double Vanity, Entrance Foyer, Game Room, Garden Tub/Roman Tub, High Ceilings, Home Office, In-Law Floorplan, Multiple Living Areas, Multiple Dining Areas, Open Floorplan
- Flooring: Tile, Wood
- Windows: Double Pane Windows, Storm Window(s)
- Attic: Storage Only
- Number of fireplaces: 1
- Fireplace features: Great Room
Interior area
- Total interior livable area: 3,529 sqft
Property
Parking
- Total spaces: 3
- Parking features: Attached, Garage, Oversized, Garage Faces Side
- Attached garage spaces: 3
Features
- Levels: One
- Stories: 1
- Patio & porch: Covered, Patio, Porch
- Exterior features: Covered Patio, Fire Pit, Gas Grill, Lighting, Outdoor Grill, Outdoor Kitchen, Porch, Private Yard, Security Lighting
- Has private pool: Yes
- Pool features: Community, Fenced, Gunite, In Ground, Outdoor Pool, Private, Pool/Spa Combo, Waterfall
- Has spa: Yes
- Spa features: Gunite, Heated, In Ground, Private
- Fencing: Back Yard,None,Wrought Iron
- Has view: Yes
- View description: Hills
- Body of water: Hill Country View
Lot
- Size: 1.06 Acres
- Dimensions: 117 x 324 x 142 x 299
Details
- Parcel number: 446215
- Special conditions: Builder Owned
Construction
Type & style
- Home type: SingleFamily
- Architectural style: Contemporary/Modern,Hill Country,Ranch
- Property subtype: Single Family Residence
Materials
- Brick Veneer, Frame, Masonry, Stone, Stucco
- Foundation: Slab
- Roof: Metal
Condition
- Year built: 2024
Details
- Builder name: URBANIA
Utilities & green energy
- Sewer: Aerobic Septic
- Water: Community/Coop
- Utilities for property: Cable Available, Electricity Available, Fiber Optic Available, Natural Gas Available, High Speed Internet Available, Phone Available, Separate Meters, Trash Collection Private, Underground Utilities
Community & neighborhood
Security
- Security features: Gated Community, Prewired, Security System Owned, Controlled Access, Smoke Detector(s), Security Lights
Community
- Community features: Barbecue, Basketball Court, Clubhouse, Playground, Sport Court(s), Trails/Paths, Community Pool, Gated
Location
- Region: Bulverde
- Subdivision: Belle Oaks
HOA & financial
HOA
- Has HOA: Yes
- HOA fee: $975 annually
- Association name: Belle Oaks Property Owners
- Association phone: 210-494-0659
Other
Other facts
- Listing agreement: Exclusive Right To Sell
- Listing terms: Cash,Conventional,VA Loan
- Road surface type: Asphalt
Price history
| Date | Event | Price |
|---|---|---|
| 7/1/2025 | Sold | -- |
Source: | ||
| 6/11/2025 | Pending sale | $1,398,370$396/sqft |
Source: | ||
| 6/1/2025 | Contingent | $1,398,370$396/sqft |
Source: | ||
| 5/13/2025 | Price change | $1,398,370-3.5%$396/sqft |
Source: | ||
| 4/10/2025 | Price change | $1,448,370-1.4%$410/sqft |
Source: | ||
Public tax history
| Year | Property taxes | Tax assessment |
|---|---|---|
| 2025 | -- | $1,236,934 +141.5% |
| 2024 | $8,967 +163.3% | $512,200 +160% |
| 2023 | $3,406 -8.7% | $197,010 |
Find assessor info on the county website
Neighborhood: 78163
Nearby schools
GreatSchools rating
- 9/10Rahe Bulverde Elementary SchoolGrades: PK-5Distance: 3.1 mi
- 8/10Spring Branch Middle SchoolGrades: 6-8Distance: 4.5 mi
- 8/10Smithson Valley High SchoolGrades: 9-12Distance: 9.1 mi
Schools provided by the listing agent
- Elementary: Rahe Bulverde Elementary School
- Middle: Spring Branch Middle
- High: Smithson Valley High
- District: Comal ISD
Source: Central Texas MLS. This data may not be complete. We recommend contacting the local school district to confirm school assignments for this home.
Get a cash offer in 3 minutes
Find out how much your home could sell for in as little as 3 minutes with a no-obligation cash offer.
Estimated market value$1,263,300
Get a cash offer in 3 minutes
Find out how much your home could sell for in as little as 3 minutes with a no-obligation cash offer.
Estimated market value
$1,263,300

