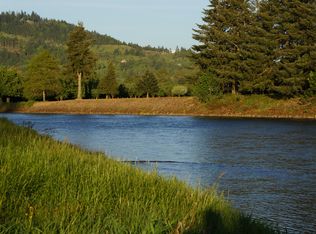One of a kind riverfront estate on prestigious McKenzie View Drive! Built/remodeled 2008. Manicured country property 10 mins from Eugene. 8,000+ sqft on 6.69 acres. Includes 2 stall horse barn, orchard, chicken coop, art studio, attached and detached garages, shop with RV space and 220 power. Downstairs suite with option for kitchenette. Multi-generational or VRBO potential. Fully fenced, cross fenced and gated for safety and privacy. Sit under the wisteria arbor and relax by the McKenzie River.
This property is off market, which means it's not currently listed for sale or rent on Zillow. This may be different from what's available on other websites or public sources.
