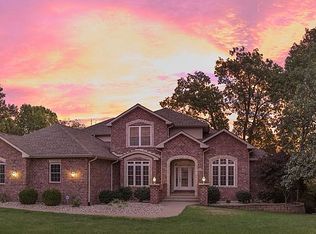Closed
Listing Provided by:
Peter J Klopstein 314-323-5452,
Compass Realty Group
Bought with: Compass Realty Group
Price Unknown
3473 Whitby Ln, High Ridge, MO 63049
4beds
3,930sqft
Single Family Residence
Built in 2001
1.49 Acres Lot
$527,300 Zestimate®
$--/sqft
$3,612 Estimated rent
Home value
$527,300
$464,000 - $596,000
$3,612/mo
Zestimate® history
Loading...
Owner options
Explore your selling options
What's special
Welcome to this stunning home in a vibrant, gated Stonehenge community known for its warm atmosphere
and engaging social events like the annual chili cook-off and holiday cordial. This friendly
neighborhood fosters a strong sense of connection, making it the perfect place to call home.
Nestled on 1.5 wooded acres on a dead end street, enjoy the beauty and privacy of nature from your covered
deck overlooking the serene landscape. The home has a new roof and new carpet throughout,
along with an outdoor sound system that enhances entertaining both indoors and out. The
finished basement features a theater room for movie nights, while the energy-efficient
geothermal heating and cooling ensures comfort year-round. An oversized 3-car garage offers
ample space for vehicles and storage. With beautiful millwork and hardwood floors throughout,
this home showcases timeless elegance. Experience modern luxury and community
charm—schedule your showing today and make this home your own!
Zillow last checked: 8 hours ago
Listing updated: April 28, 2025 at 06:29pm
Listing Provided by:
Peter J Klopstein 314-323-5452,
Compass Realty Group
Bought with:
Tonja Busiek, 2011040107
Compass Realty Group
Source: MARIS,MLS#: 24058908 Originating MLS: St. Louis Association of REALTORS
Originating MLS: St. Louis Association of REALTORS
Facts & features
Interior
Bedrooms & bathrooms
- Bedrooms: 4
- Bathrooms: 4
- Full bathrooms: 2
- 1/2 bathrooms: 2
- Main level bathrooms: 2
- Main level bedrooms: 1
Heating
- Forced Air, Natural Gas
Cooling
- Central Air, Electric
Appliances
- Included: Gas Water Heater
Features
- Basement: Partially Finished
- Number of fireplaces: 2
- Fireplace features: Wood Burning, Living Room
Interior area
- Total structure area: 3,930
- Total interior livable area: 3,930 sqft
- Finished area above ground: 3,030
- Finished area below ground: 900
Property
Parking
- Total spaces: 3
- Parking features: RV Access/Parking, Attached, Garage, Garage Door Opener, Off Street
- Attached garage spaces: 3
Features
- Levels: Two
Lot
- Size: 1.49 Acres
- Dimensions: 270 x 345
Details
- Parcel number: 024.020.00003011.15
- Special conditions: Standard
Construction
Type & style
- Home type: SingleFamily
- Architectural style: Other
- Property subtype: Single Family Residence
Materials
- Vinyl Siding
Condition
- Year built: 2001
Utilities & green energy
- Sewer: Septic Tank
- Water: Public
Community & neighborhood
Location
- Region: High Ridge
- Subdivision: Stonehenge Estates 02a
Other
Other facts
- Listing terms: Cash,Conventional,FHA,VA Loan
- Ownership: Private
Price history
| Date | Event | Price |
|---|---|---|
| 10/25/2024 | Sold | -- |
Source: | ||
| 9/28/2024 | Pending sale | $499,900$127/sqft |
Source: | ||
| 9/17/2024 | Listed for sale | $499,900+29.8%$127/sqft |
Source: | ||
| 4/28/2020 | Sold | -- |
Source: | ||
| 3/23/2020 | Pending sale | $385,000$98/sqft |
Source: Keller Williams Realty Chester #20008888 Report a problem | ||
Public tax history
| Year | Property taxes | Tax assessment |
|---|---|---|
| 2025 | $5,421 +7.6% | $76,100 +9% |
| 2024 | $5,040 +0.5% | $69,800 |
| 2023 | $5,014 -0.1% | $69,800 |
Find assessor info on the county website
Neighborhood: 63049
Nearby schools
GreatSchools rating
- 7/10High Ridge Elementary SchoolGrades: K-5Distance: 2.7 mi
- 5/10Wood Ridge Middle SchoolGrades: 6-8Distance: 2.8 mi
- 6/10Northwest High SchoolGrades: 9-12Distance: 8.9 mi
Schools provided by the listing agent
- Elementary: High Ridge Elem.
- Middle: Northwest Valley School
- High: Northwest High
Source: MARIS. This data may not be complete. We recommend contacting the local school district to confirm school assignments for this home.
Get a cash offer in 3 minutes
Find out how much your home could sell for in as little as 3 minutes with a no-obligation cash offer.
Estimated market value$527,300
Get a cash offer in 3 minutes
Find out how much your home could sell for in as little as 3 minutes with a no-obligation cash offer.
Estimated market value
$527,300
